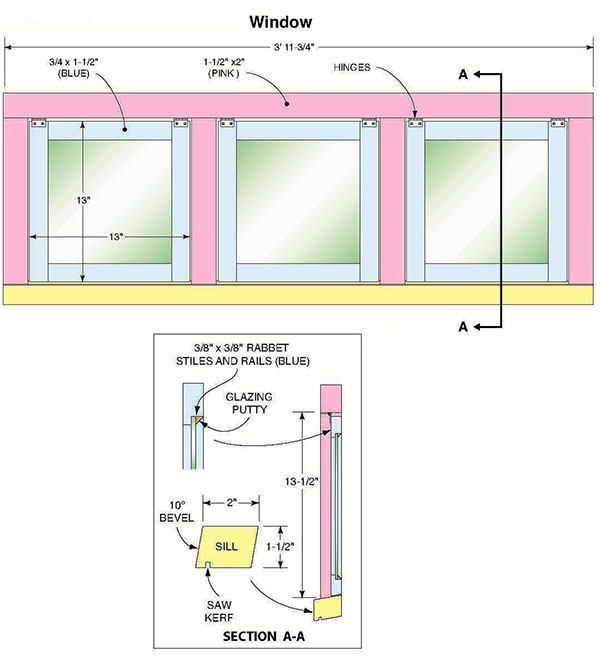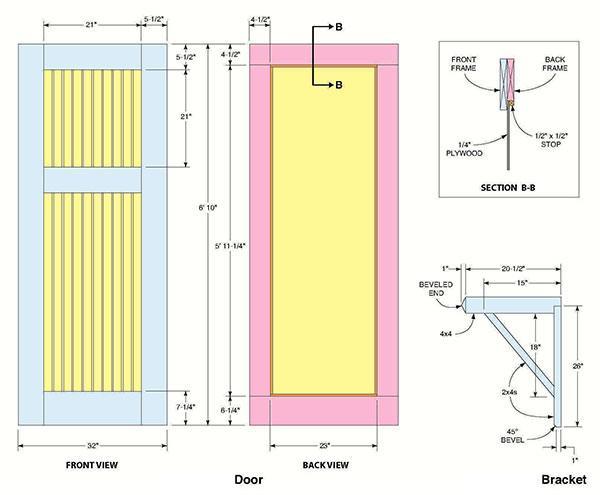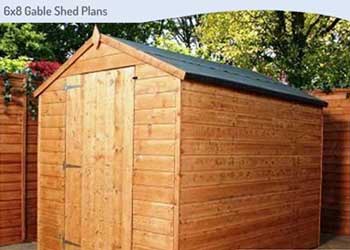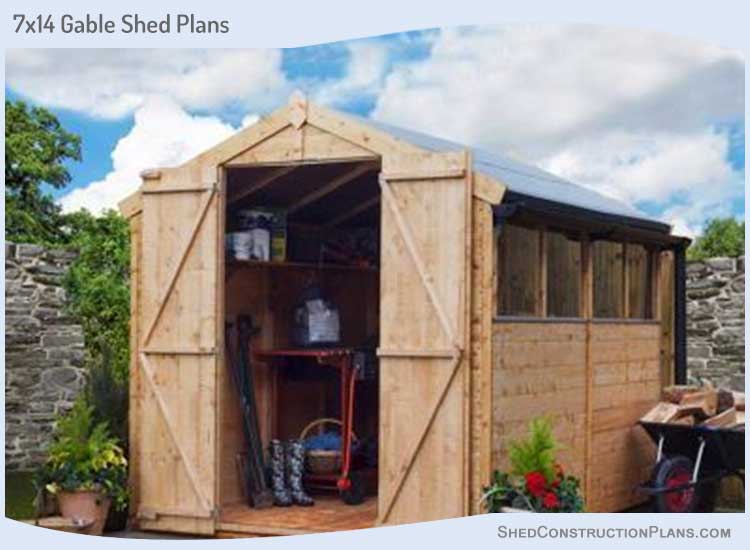
Use our recent 7×14 large gable shed plans blueprints to make a fantastic utility shed within a short time.
Confirm how the building will fit in the land area you have picked out along with a one foot space all-around the shed.
Inquire with your local building council in case you must obtain permission before you begin construction.
Make sure to stain your shed after completion to make it more weather-resistant.
Utilize pressure-treated redwood for building to make sure that your shed stays shielded from fungus.
7×14 Shed Plans For Making The Walls
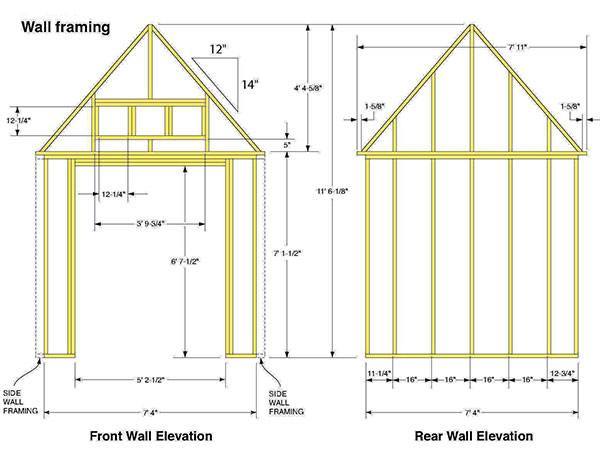
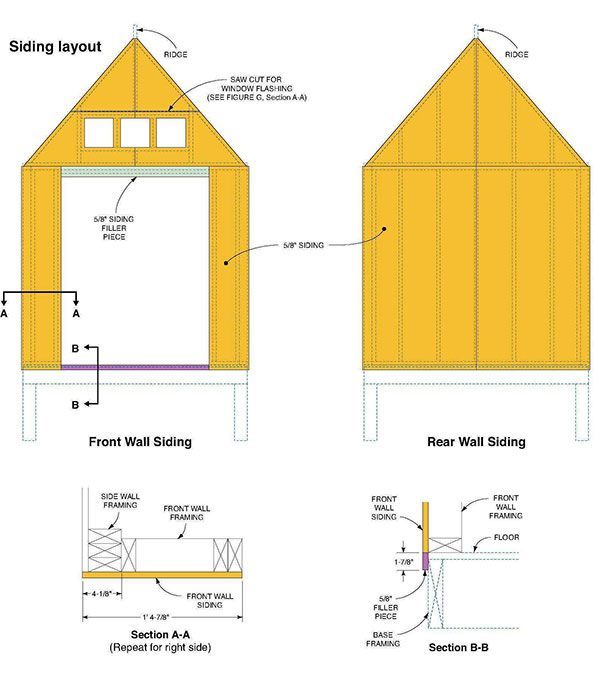
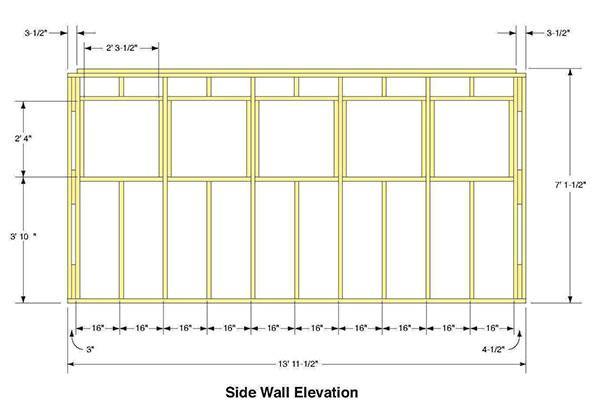
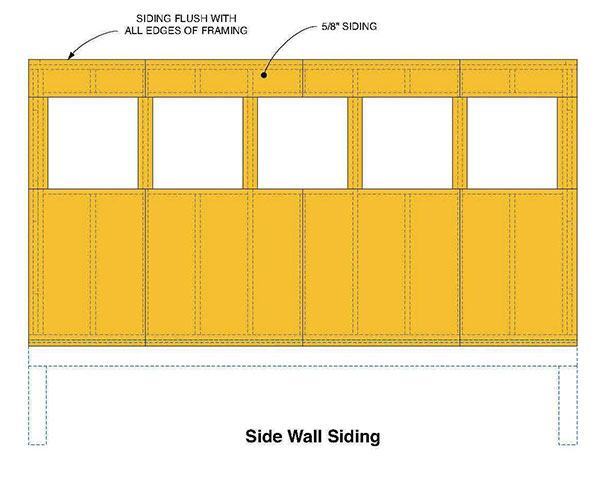
7×14 Shed Blueprints For Constructing Roof Frame
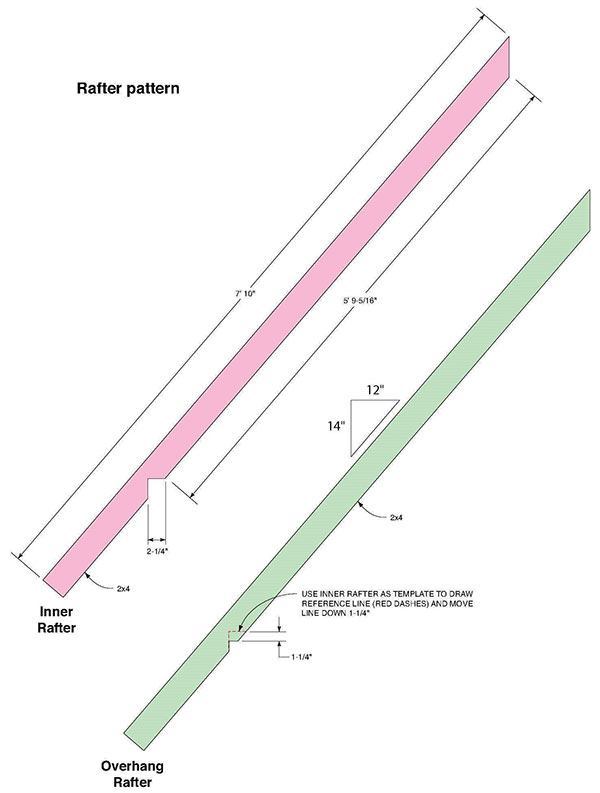
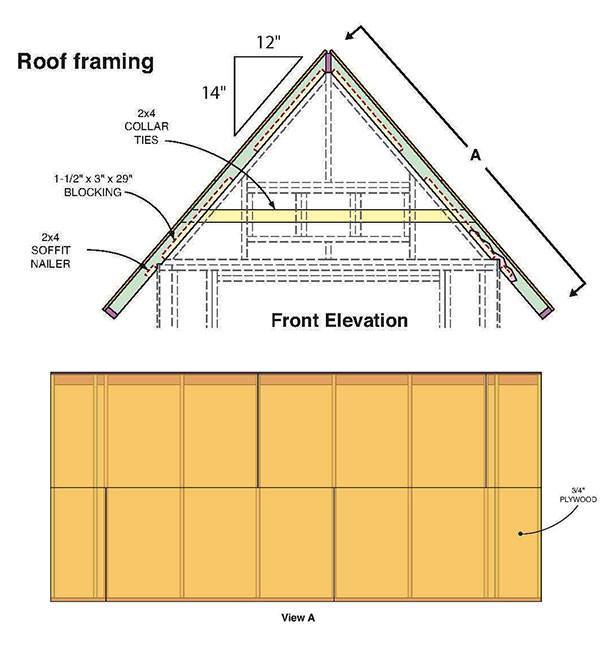
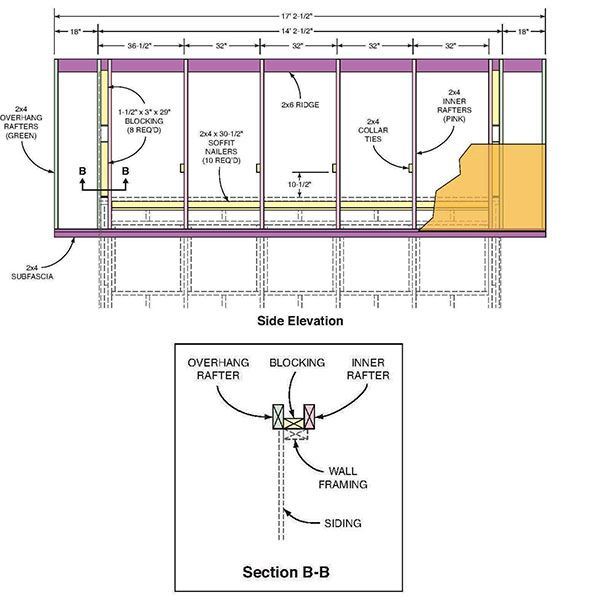
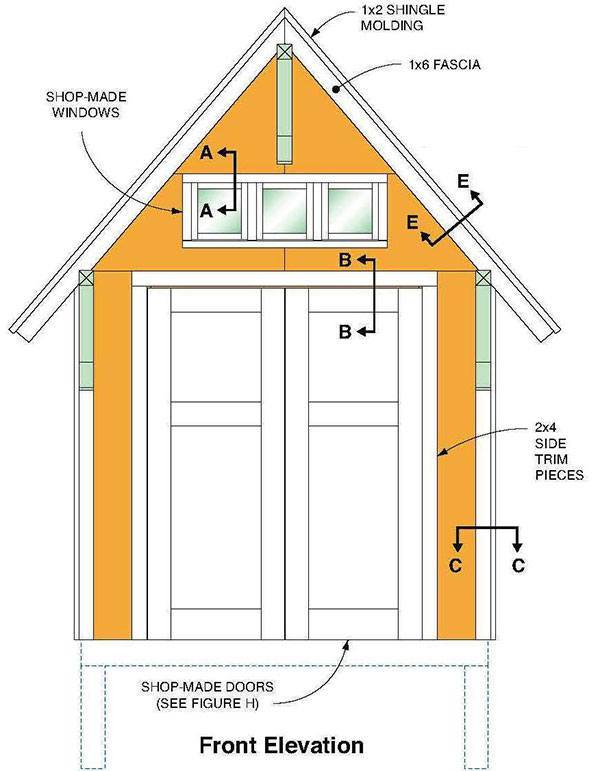
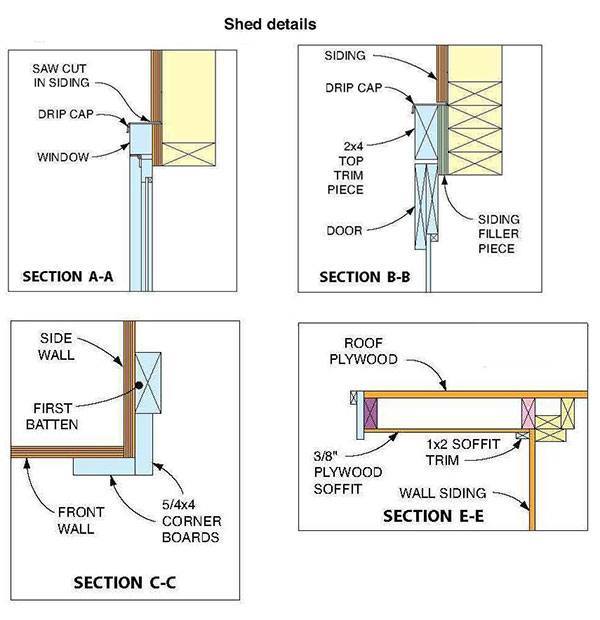
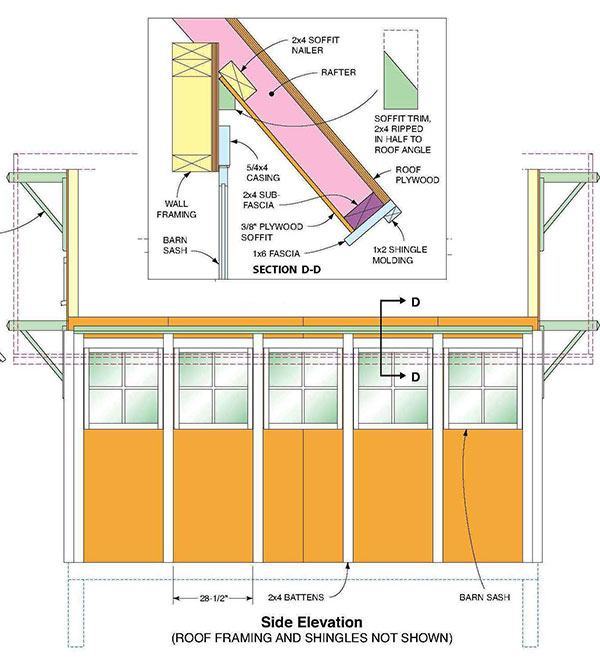
7×14 Shed Diagrams For Assembling Door and Window Frames
