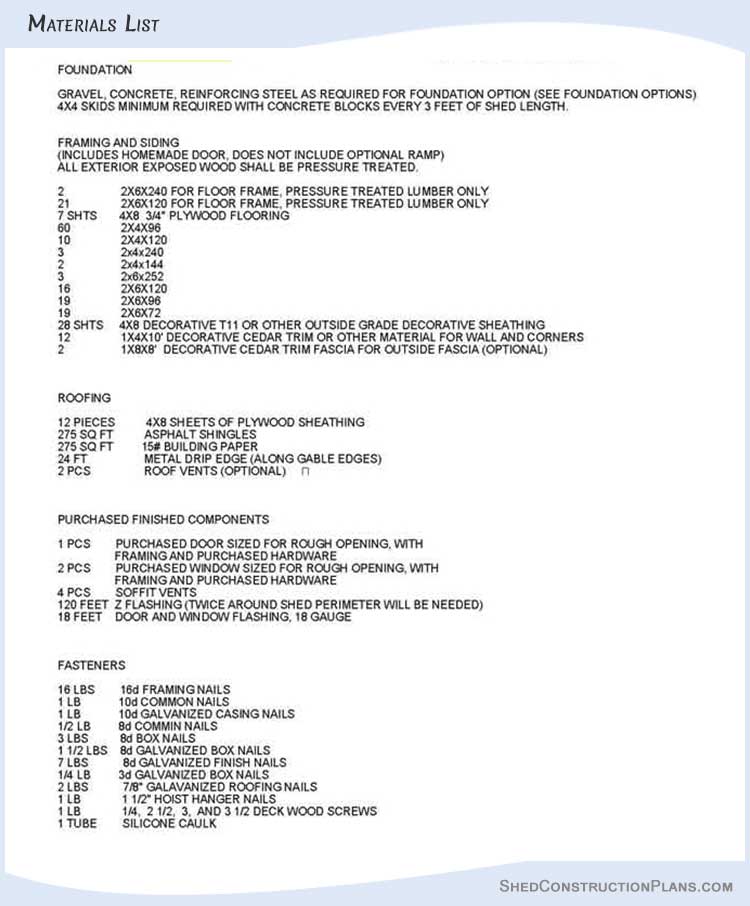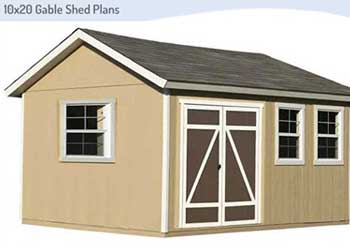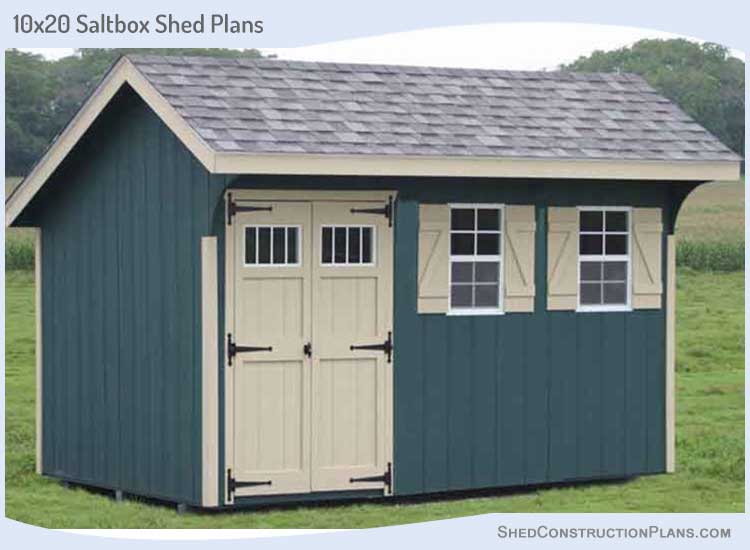
Our latest 10×20 saltbox shed plans blueprints have aided many woodworking enthusiasts to build a long-lasting garden shed with minimum effort.
A storage shed can be a pleasant supplement to any backyard.
Make sure how the structure will accommodate inside the building area you have selected including a one foot clearance around the shed.
Truss and sheathing must be attached using galvanized nails.
You could additionally create a wooden ramp next to the entry of your structure to make it a lot easier to shift items to and from.
10×20 Saltbox Shed Plans Explaining Building Section & Elevations
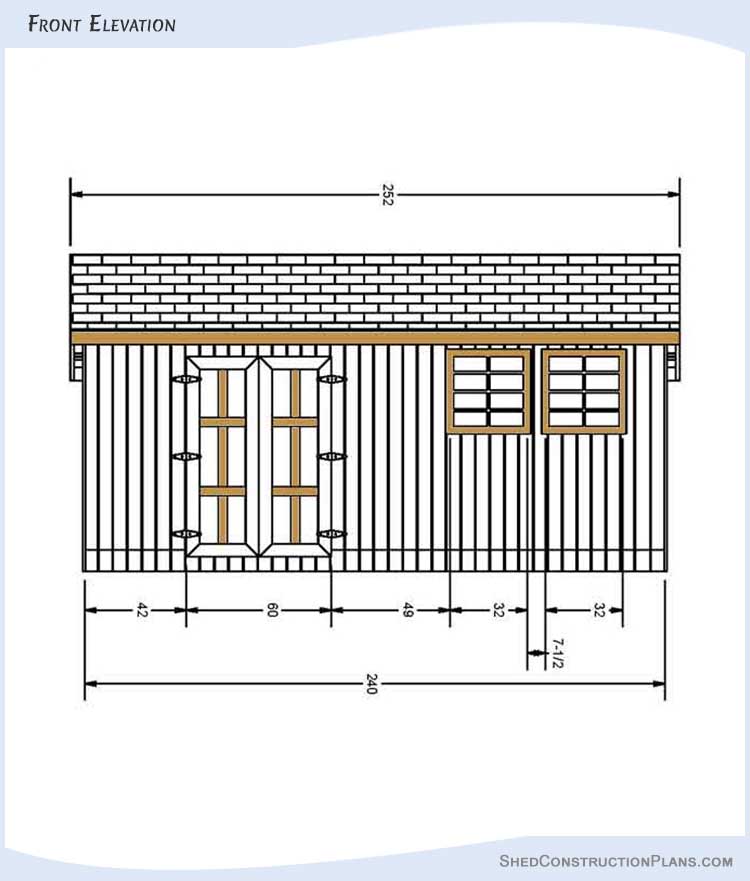
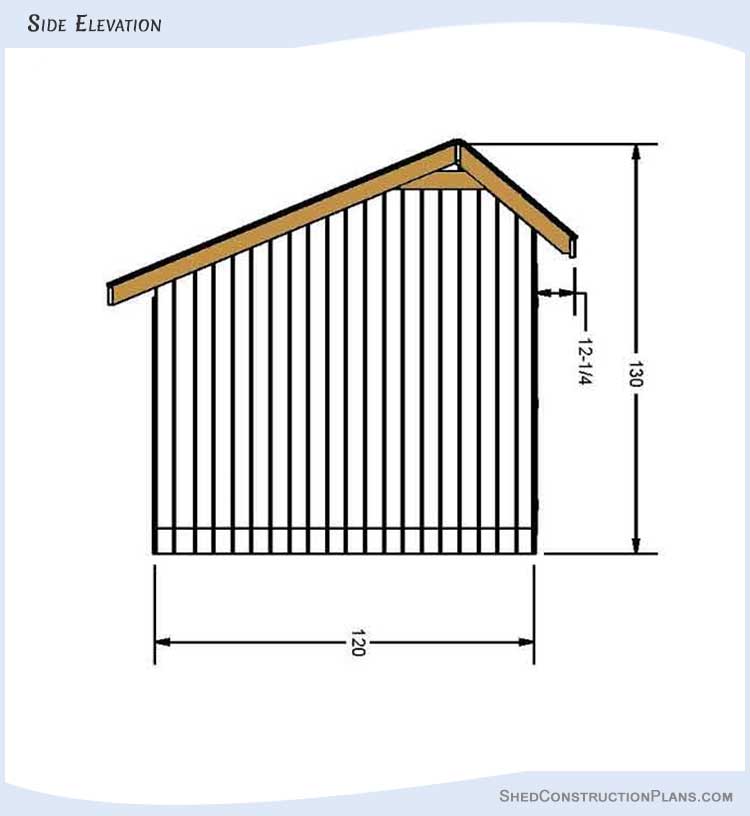
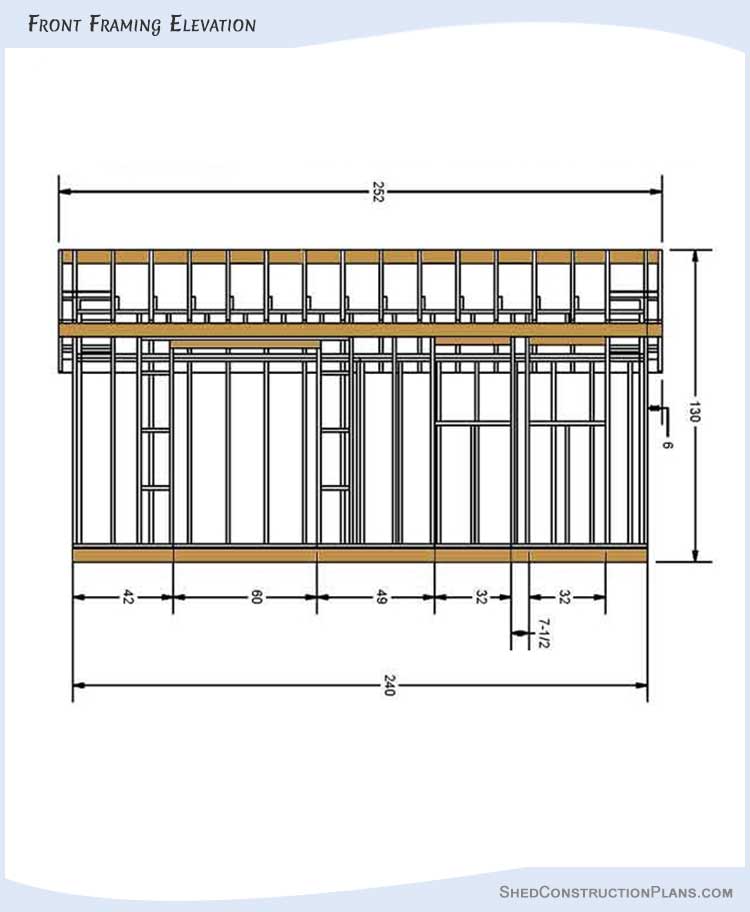
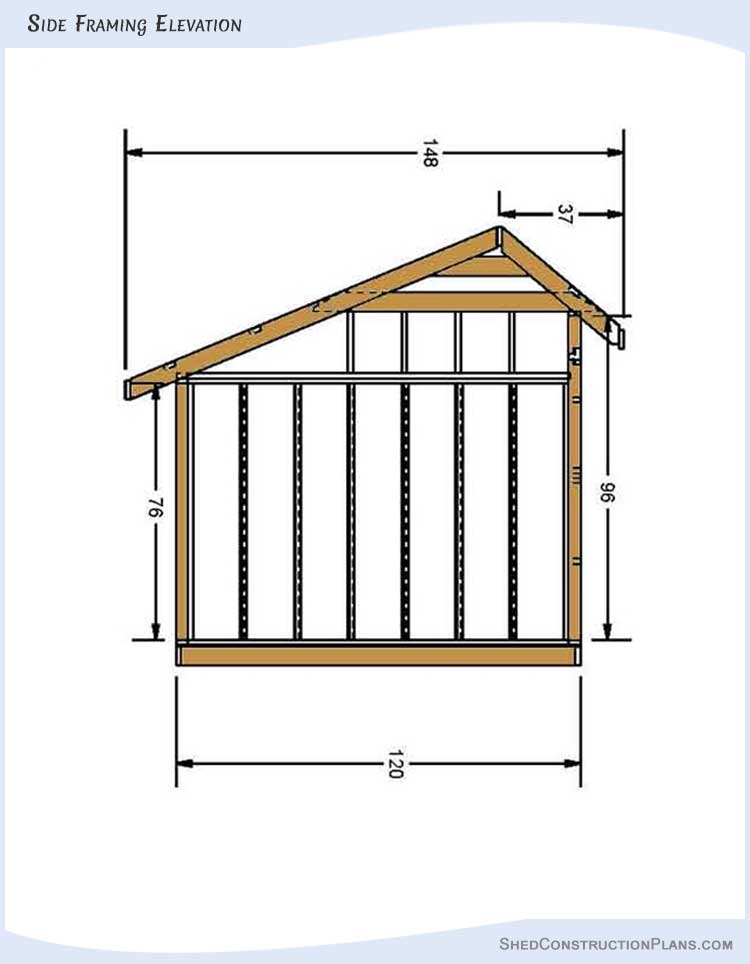
10×20 Saltbox Shed Blueprints For Floor Frame And Foundation Layout
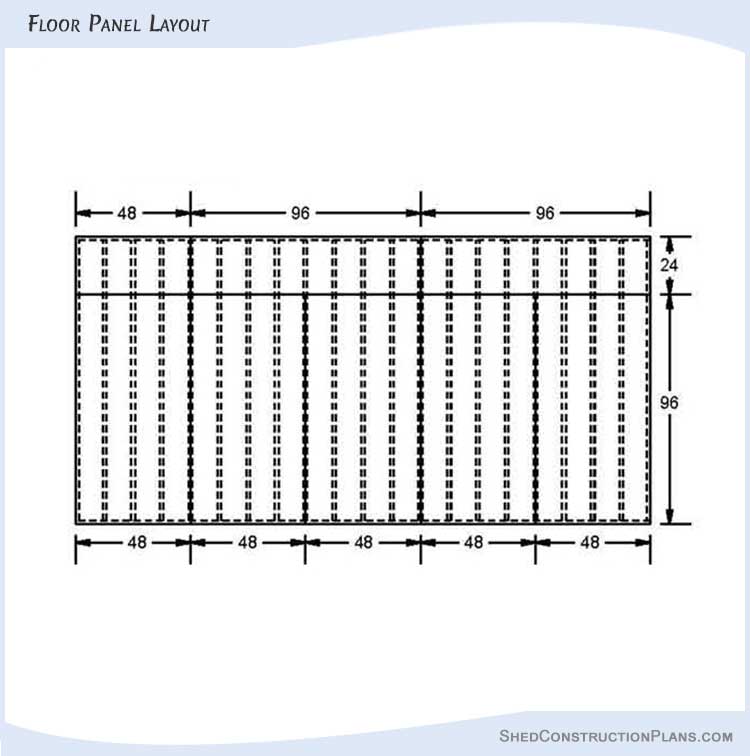
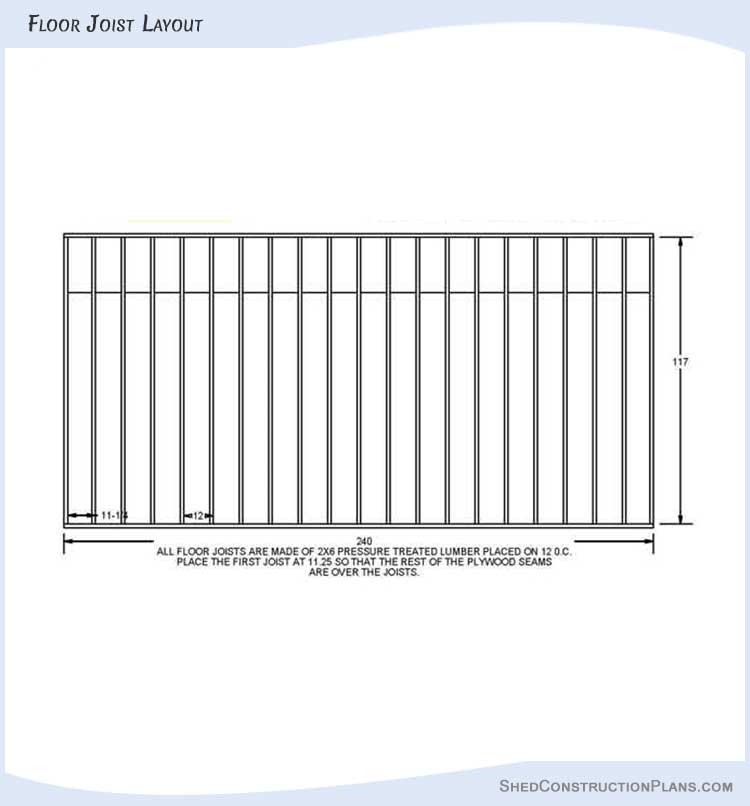
Large Saltbox Shed Diagrams Showing Wall Framing
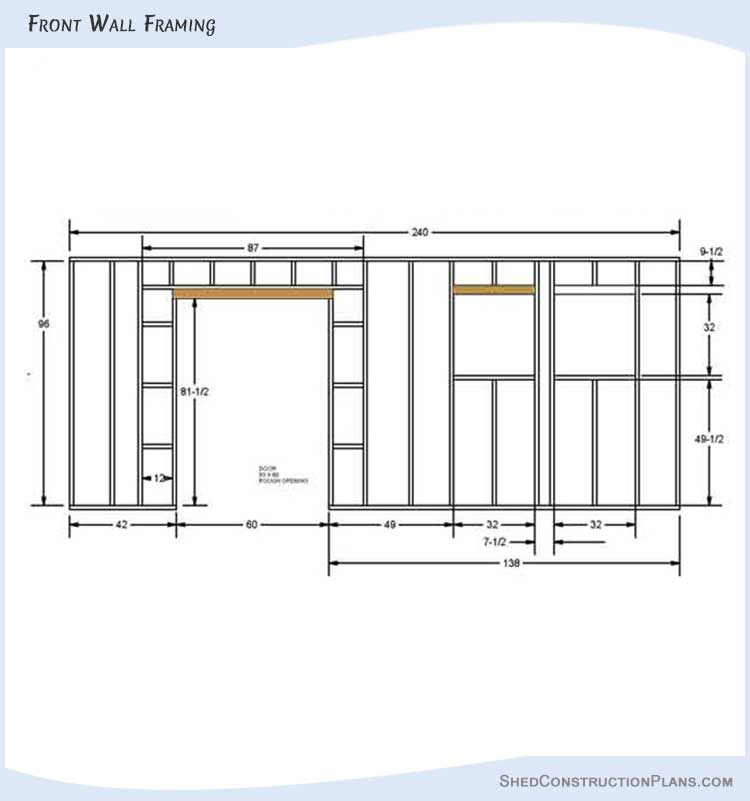
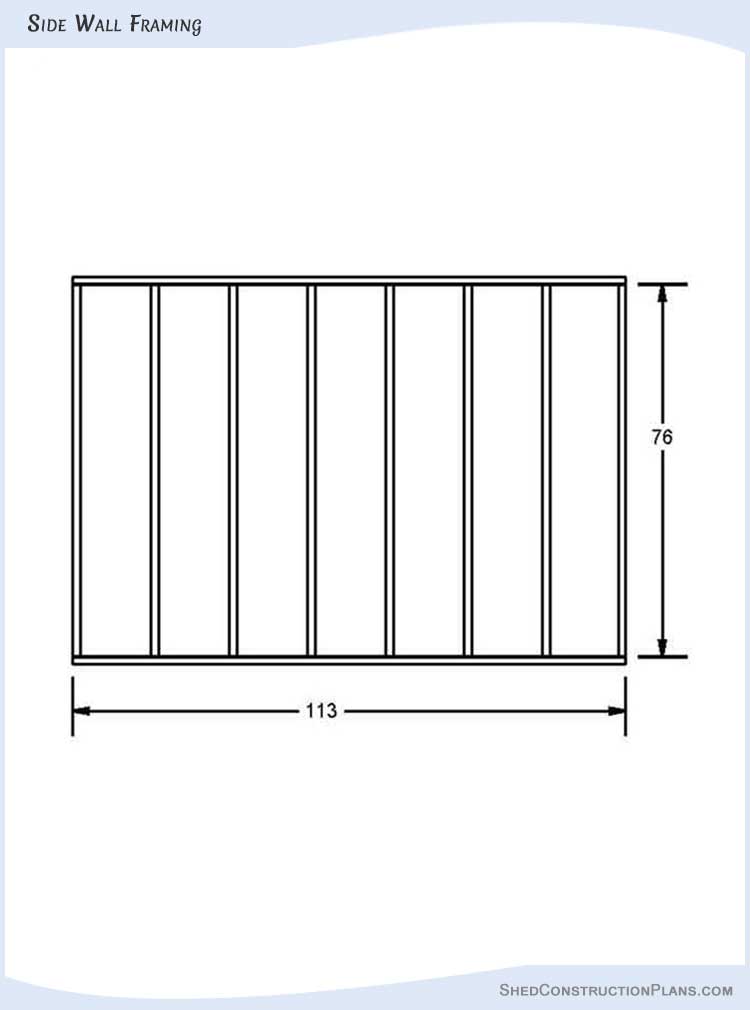
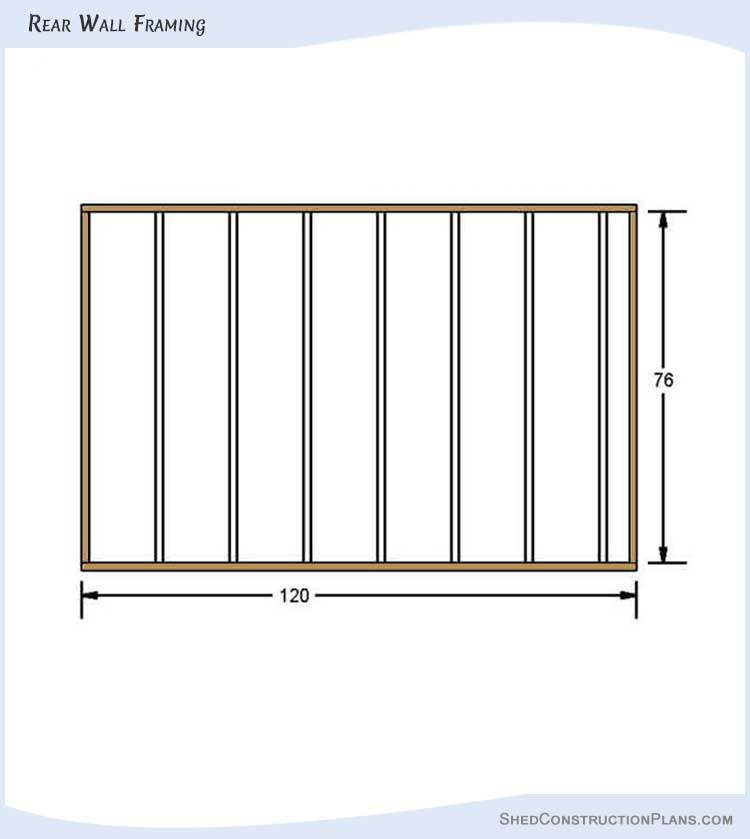
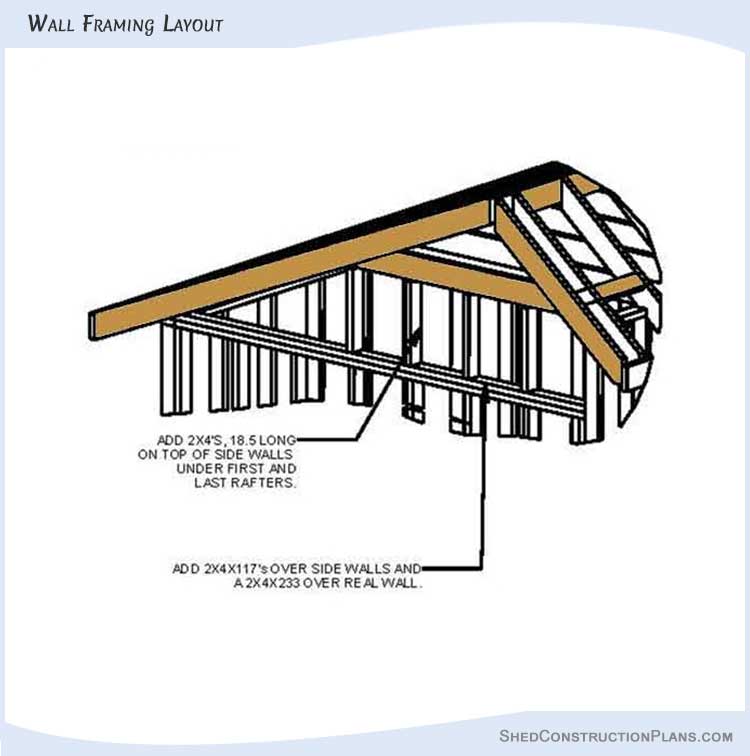
Storage Shed Schematics Showing Rafter Template And Roof Framework
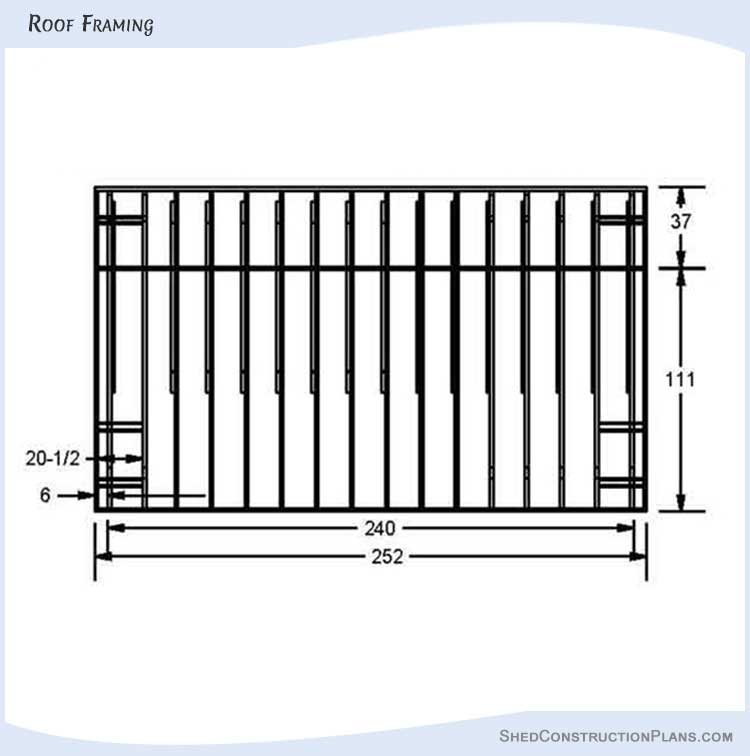
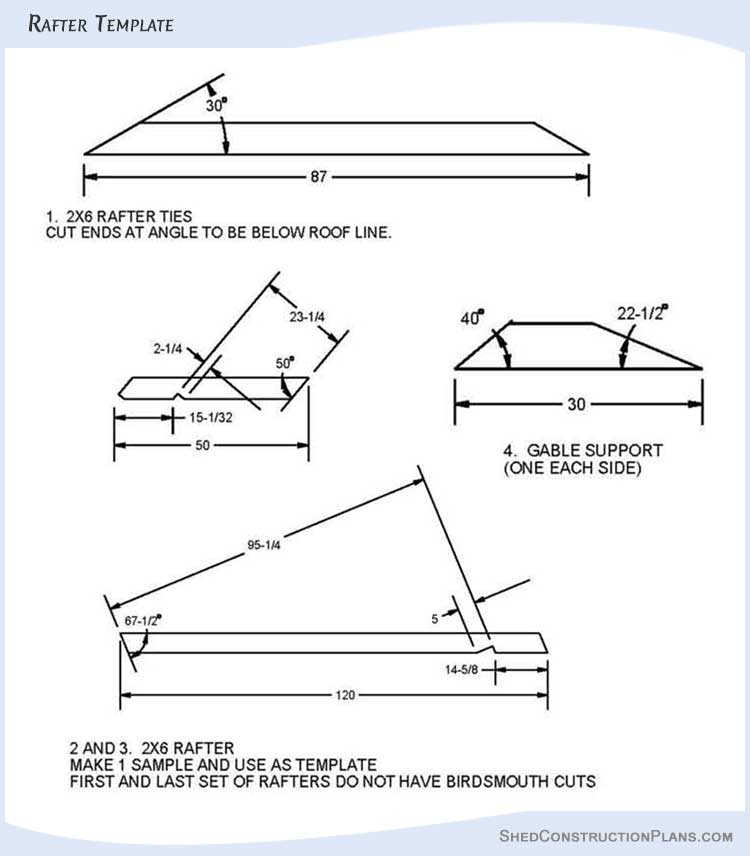
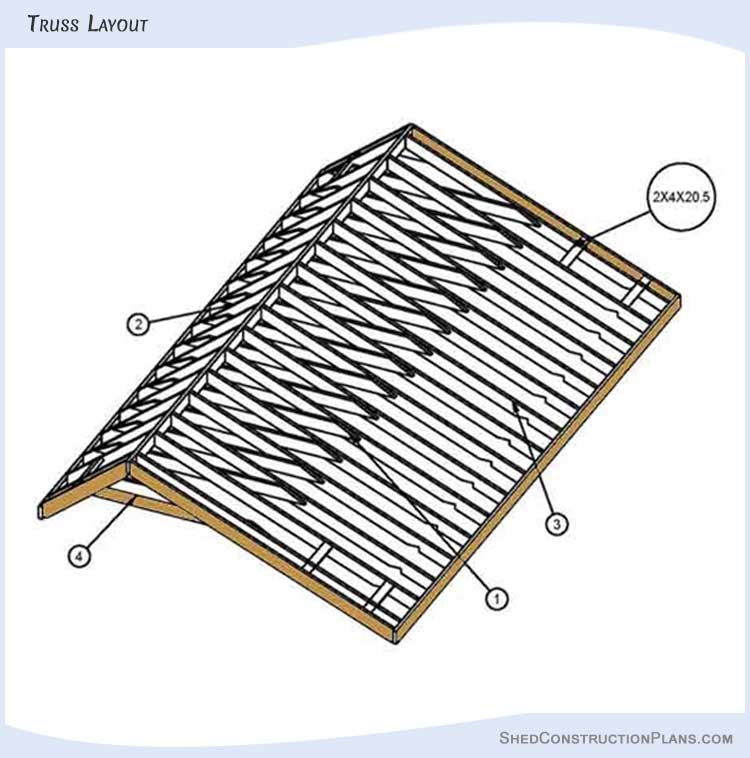
Materials List For Shed Design
