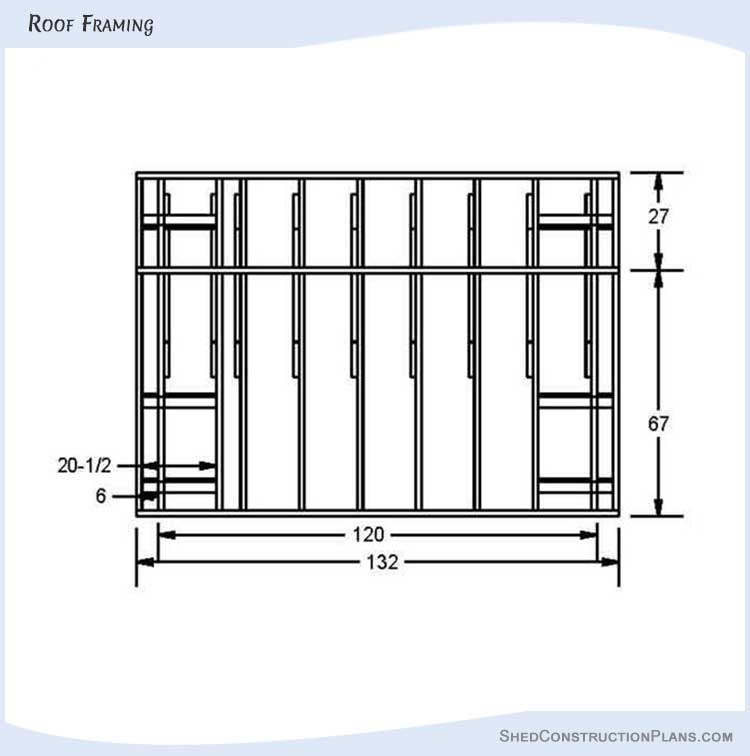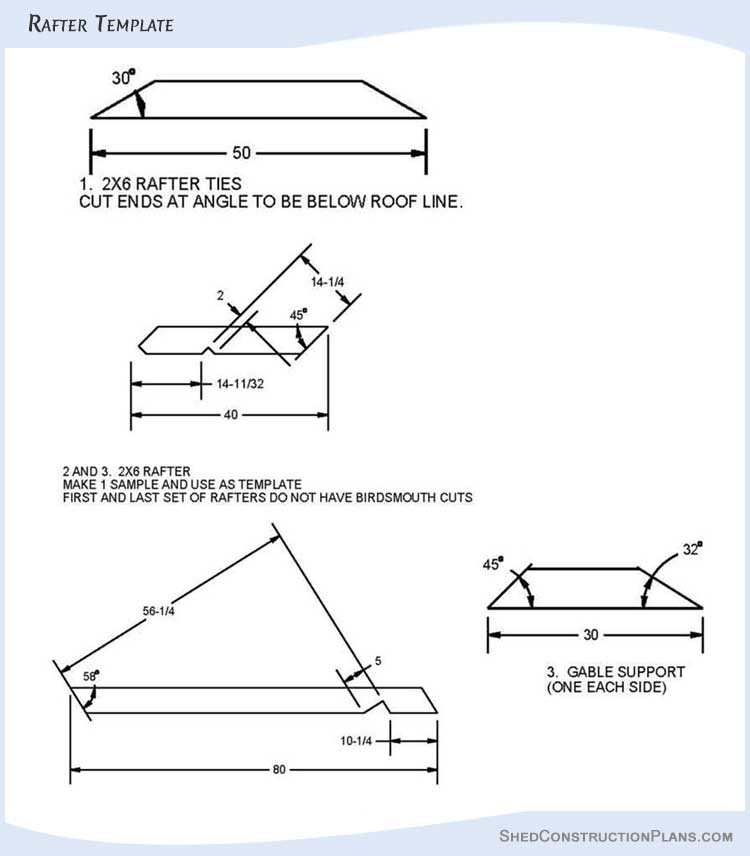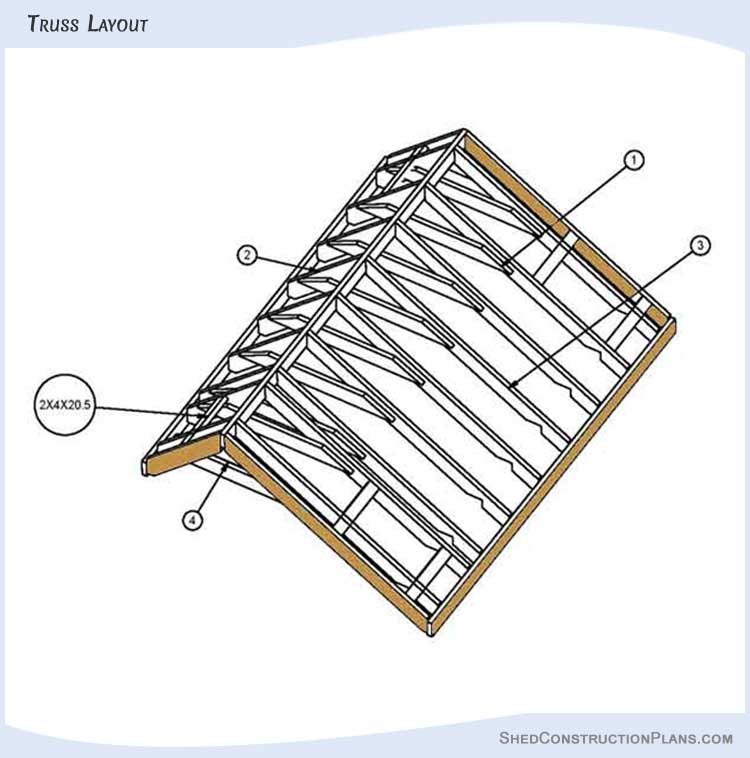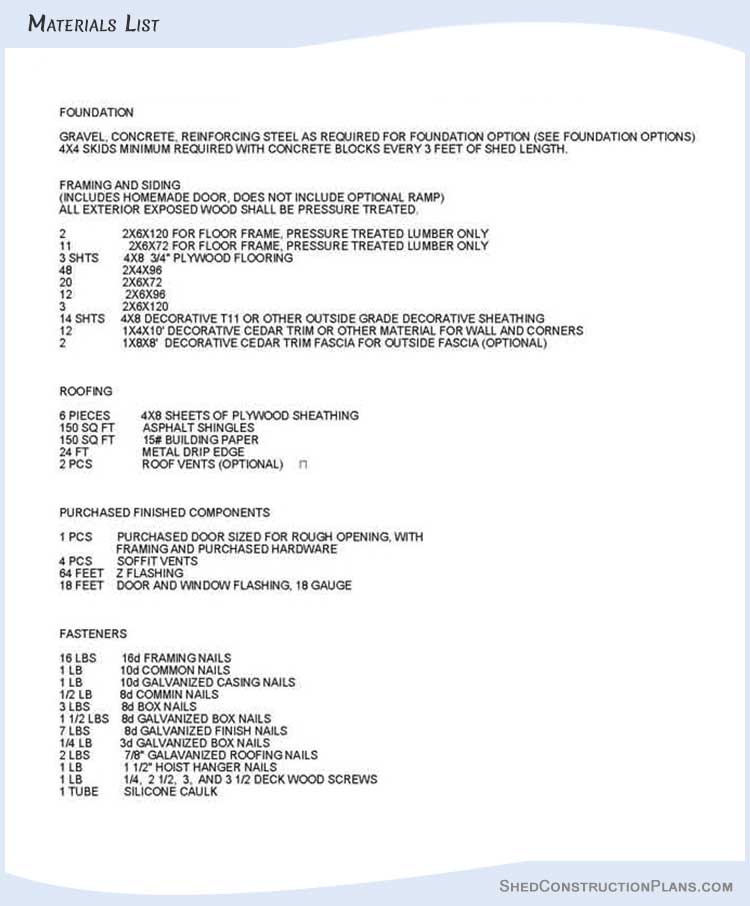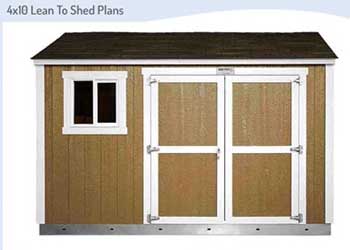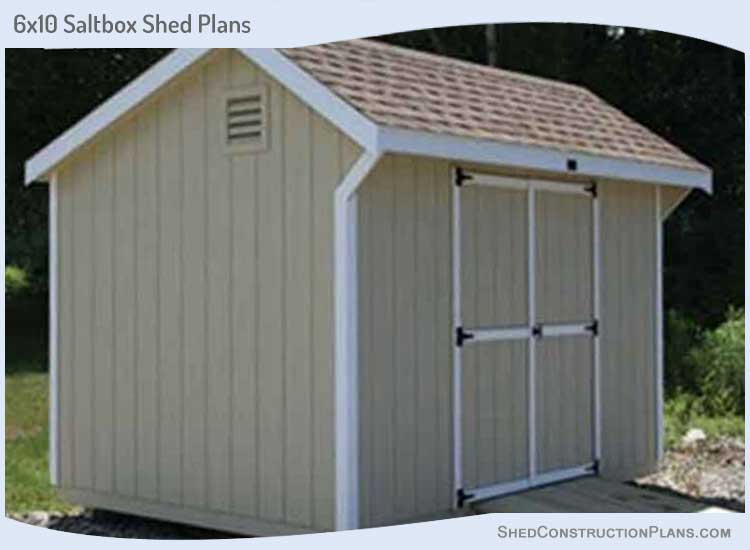
A functional utility shed can be set up on your land using these 6×10 saltbox shed plans blueprints and pine lumber.
It is crucial to give some thought to the place where you’ll be building the structure and its length and width while you get materials for building.
Shed building diagrams are very useful if you are a DIY builder who prefers to assemble projects with their own hands.
You could add more accessories like shelving, electricity and even an air conditioner in your outbuilding subject to your own needs.
Posts and rafters have to be fastened using galvanized nails.
6×10 Saltbox Backyard Shed Designing Plans With Building Section & Elevations
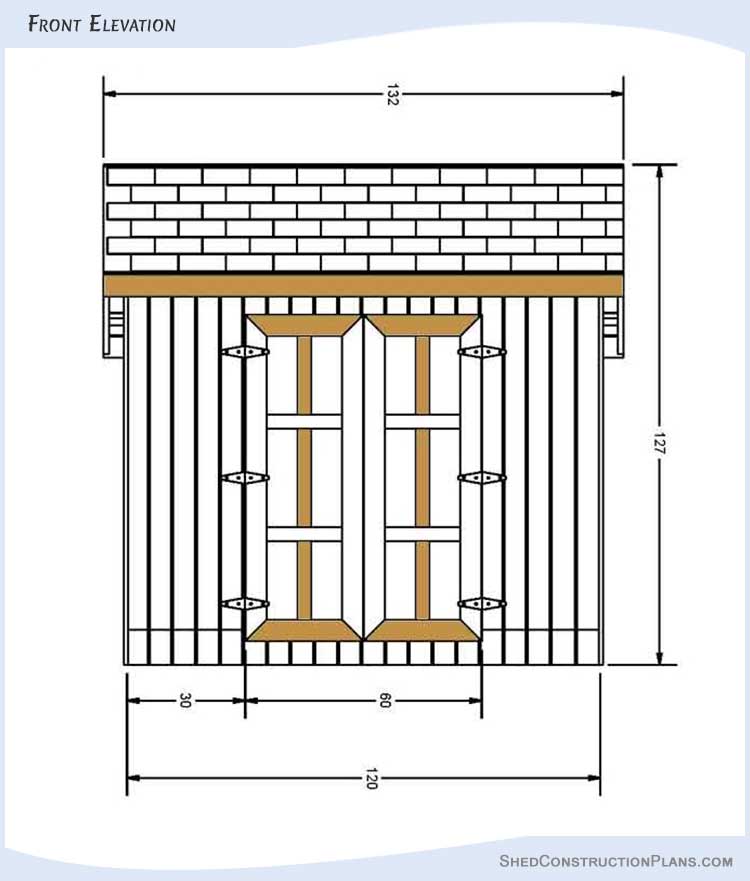
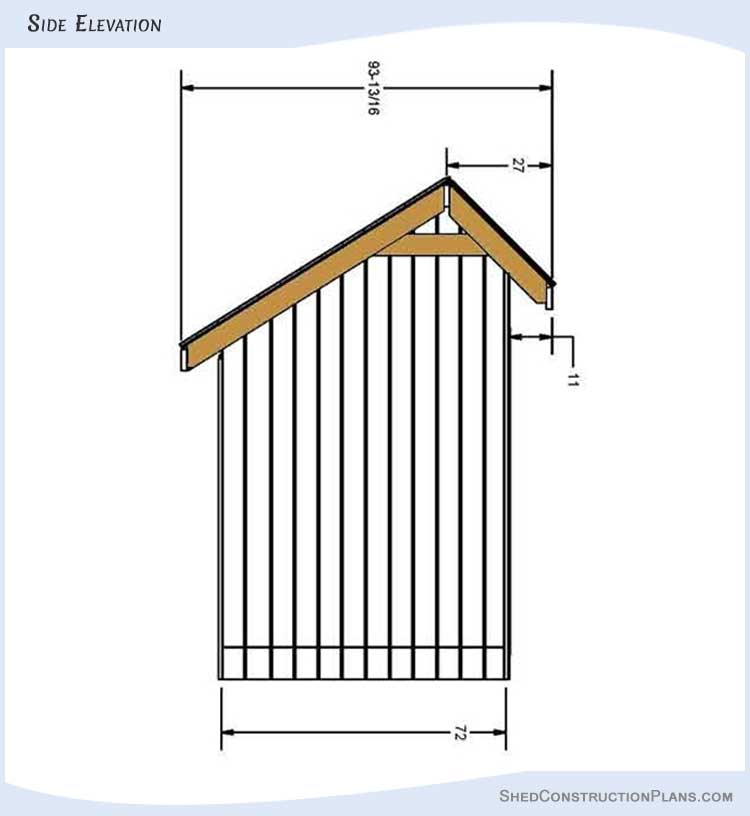
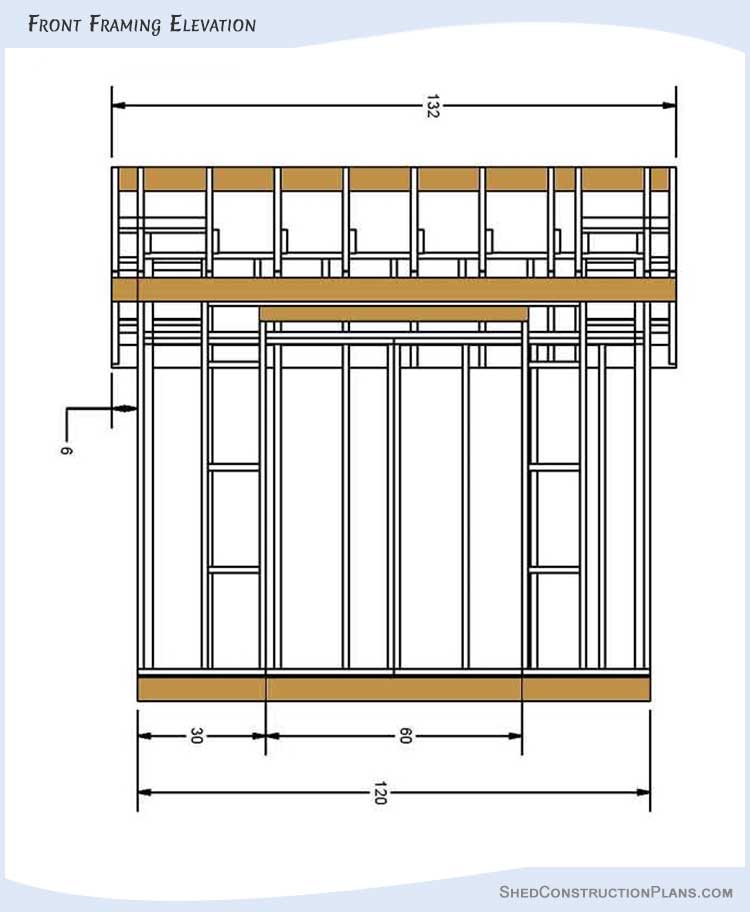
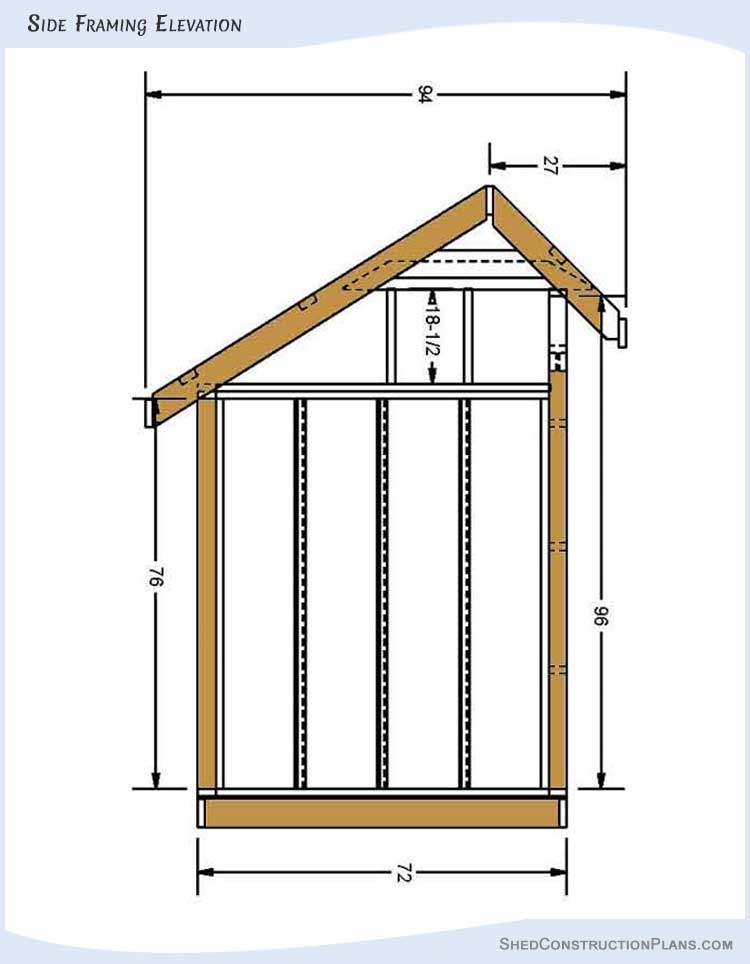
Floor Frame Plan For 6×10 Shed
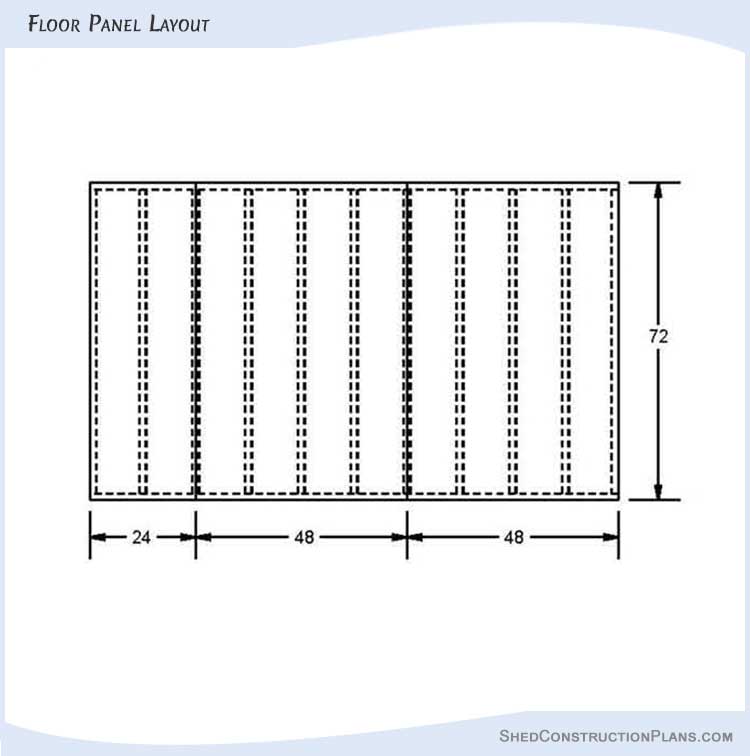
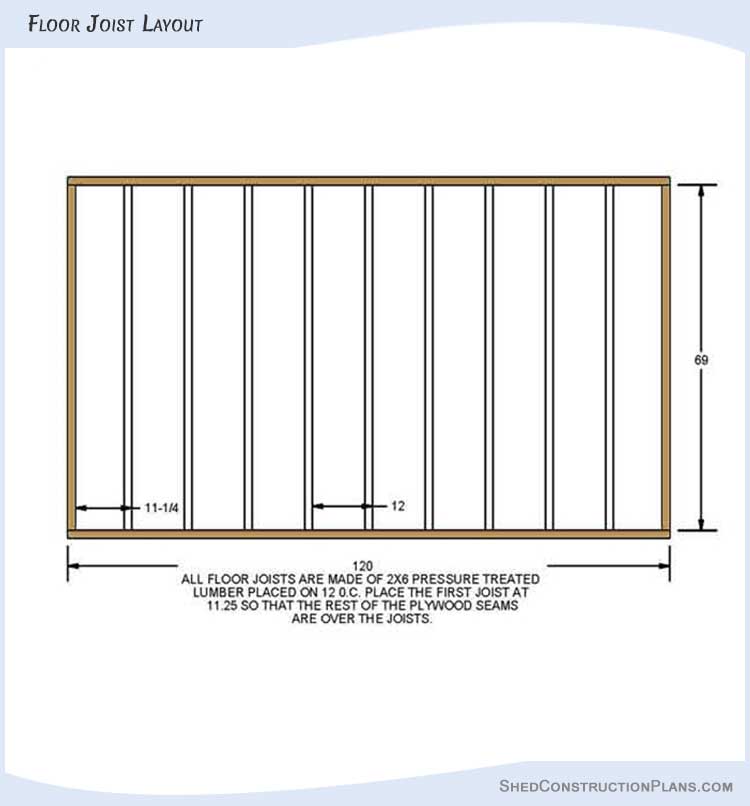
Wall Framing Layout
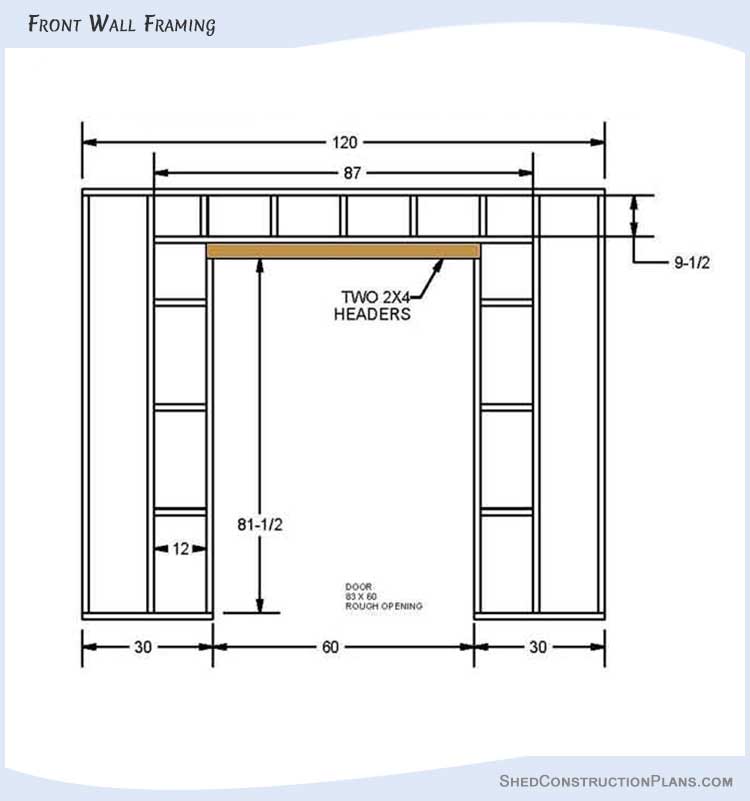
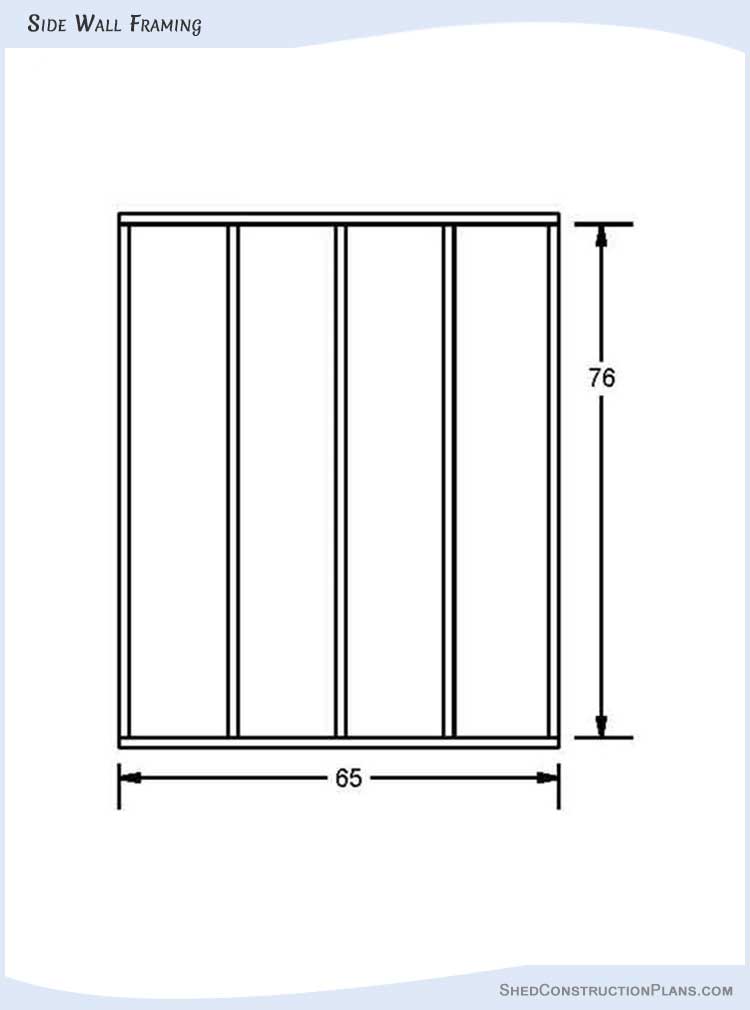
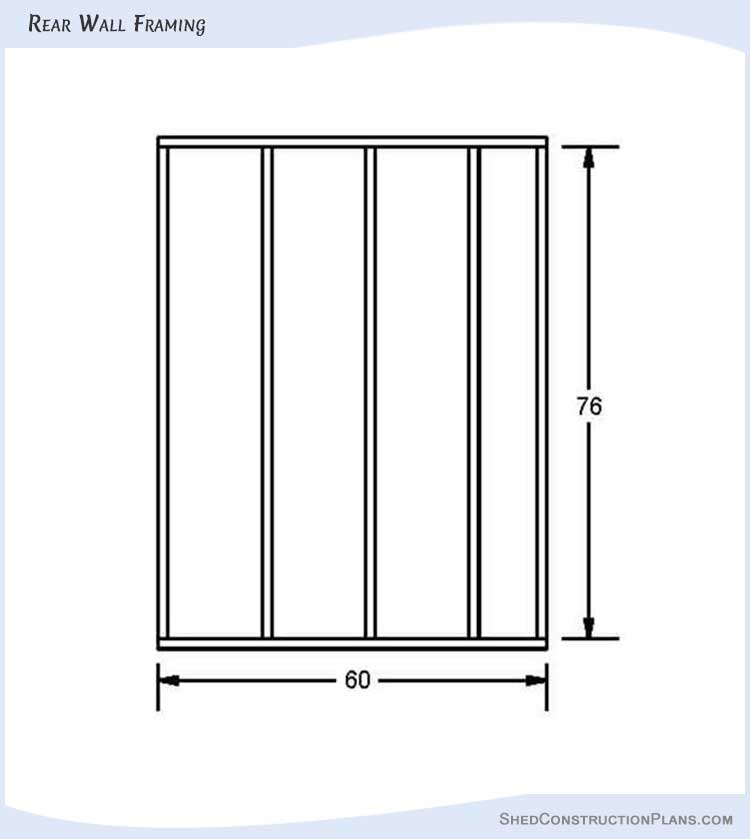
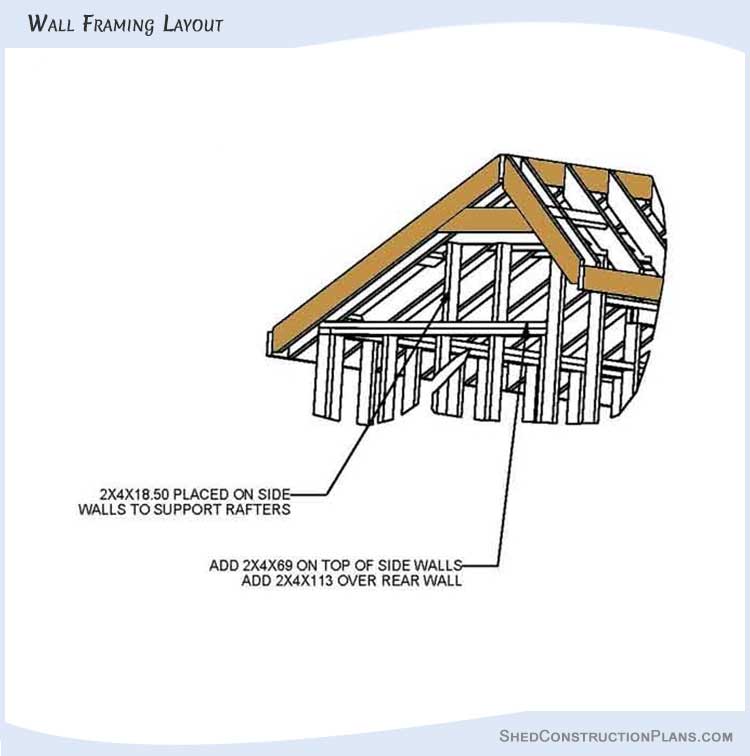
Assembling The Saltbox Roof Frame
