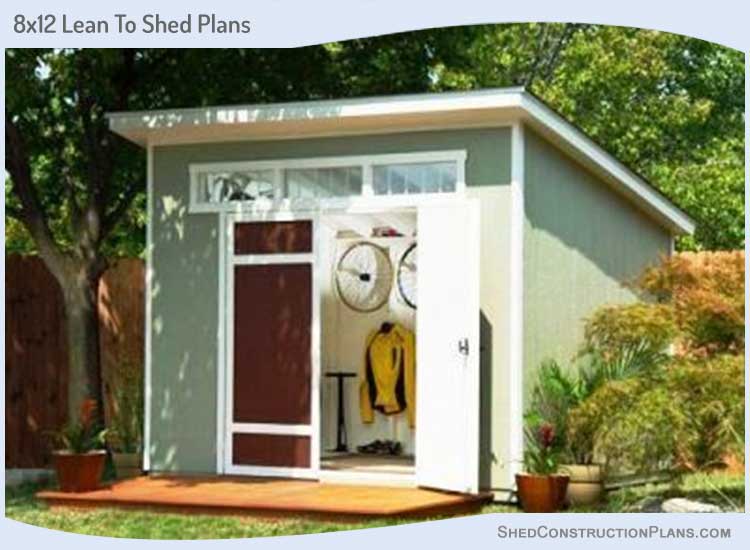
Let us take a look at some 8×12 lean to shed plans and blueprints that can help you make your very own storage shed.
Once you have finished building this shed, you will have a cozy new place for storing your yard tools in an organized manner. It will also help you clean out some of the items from your garage and get some much needed space.
This shed has a traditional look and it has clerestory windows, which allow ample natural lighting into the shed.
It has a lot of wall space for hanging your equipment and putting up shelves.
Here are the essential steps involved in making this shed.
8×12 DIY Lean To Garden Shed Architecture Plans For Building Floor & Wall Frame
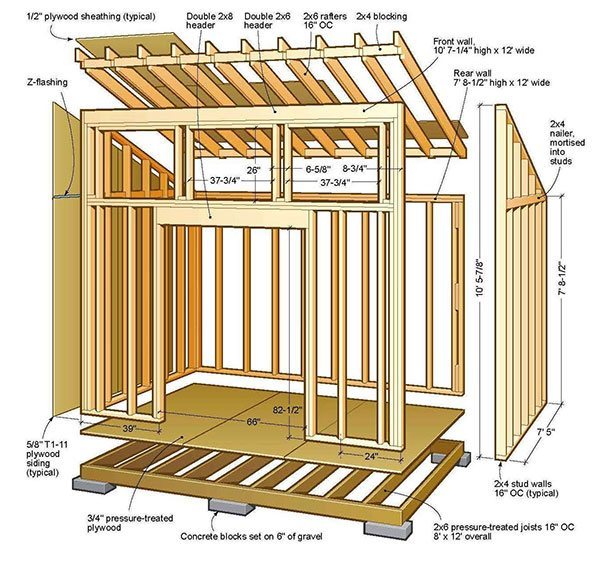
Foundation and Floor
- Begin by building the perimeter. Thrust stakes made from 2x4s into each corner of the shed foundation.
- Measure the lengths of the diagonals to check that the perimeter is accurately square.
- Burrow 6 inch deep openings in the soil for placing the 8 inch x 12 inch footing blocks made of concrete.
- Pack the openings with compacted gravel and then arrange the blocks at their proper position.
- Ensure that each block is level.
- Build the floor using pressure treated timber. Trim the inner 2×6 headers by about 3 inches as compared to the outer headers.
- Secure the 2x6s such that there is a 1.5 inch notch at both ends of each header joist.
- Trace out the locations for the joist hangers such they have 16 inch on center spacing and then fasten the hangers.
- Lay out the floor frame over the concrete foundation blocks and verify that the frame is correctly square and completely level.
- Craft the 2×6 joists and secure them with the joist hangers using galvanized nails.
- Secure the 0.75 inch thick pressure-treated floor made of plywood to the floor frame with 2 inch wood screws.
Wall Frame
- The walls of the shed can be built on the shed floor before hoisting them into position.
- Frame the front wall using 2×4 studs spaced at 16 inches on center.
- The window header is made using a double layer of 2x6s and the door header using 2x8s.
- Use 0.5 inch plywood spaces for creating the headers.
- Craft the studs, top plates, window studs and blocking.
- For building the front wall, secure the corner trimmers with the corner studs using nails.
- Trace out the positions for the studs over the first top plate and the sole plate.
- Put together the studs for the section of the lower wall on the shed floor.
- Secure the next top plate over the first top plate using nails and later attach the cripples for the end window in position.
- Craft and fasten the short blocks over the top plate using nails.
- Toenail the top plate and cripple studs and then fasten the top plate over the cripple studs using galvanized nails.
- Nail the upper 2×6 header into the plate using 10d galvanized nails and then nail into the corner studs using 16d nails.
- Next secure the blocking for the upper window in place using nails.
- Secure a long brace to the surface of the front wall diagonally so that the wall remains square.
- Fasten two 2×4 blocks to the front of the floor for bracing the front wall in position and to prevent it from slipping as you hoist it.
- Secure the sole plate with the floor using nails.
- Take a look at the shed diagrams for understanding the layout and steps for creating the rear wall.
- Notice that small blocks are utilized for creating a triple 2×4 end stud.
- Trace the location on the studs on the sole plate and then fasten the studs in place using nails. Then secure both of the upper plates.
- Similar to the front and back walls, craft the side walls on the shed floor and hoist them into place.
- Place a 2×4 at the location for the rear wall and then construct the side walls inside the space between the rear 2×4 and front wall.
- Using a friend’s help, hoist the side walls into place and fasten them to the front wall.
- Hoist the rear wall and secure it to the side walls.
- Secure the side walls with the shed floor, the rear wall and front wall.
Constructing Roof Frame For 8×12 Lean To Shed
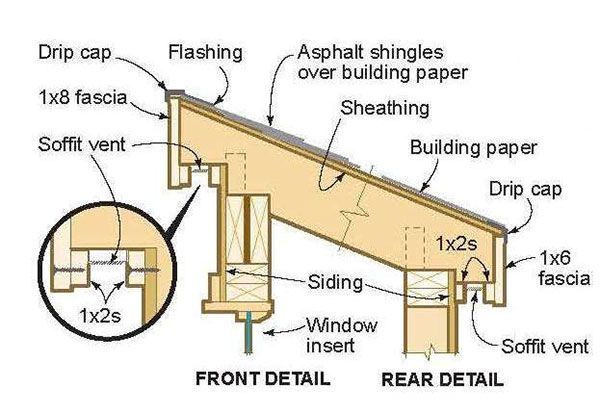
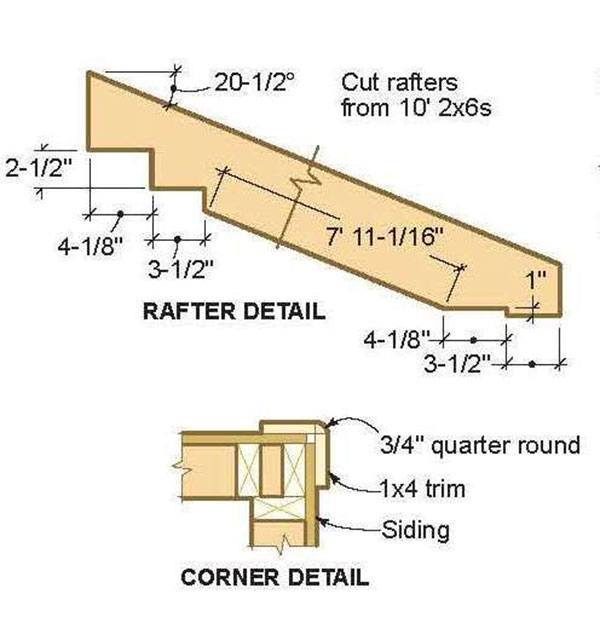
- You must attach the siding before you start creating the roof because on the back wall the rafters overhang the siding.
- Attach 0.625 inch thick siding using 8d nails. You will need 3 sheets of 4×8 siding nailed equally at the upper end of the wall. The siding overhangs 3.5 inch over the floor.
- Use your first rafter as a template for crafting the remaining rafters so that all of them will have similar cuts.
- Trace and cut one rafter using a 2×6 piece of lumber as shown in the diagram and verify that it fits correctly.
- Create and toenail the other rafters into place using galvanized nails.
- Build and secure the 2×4 blocking at the back and front.
- Secure metal anchors to the walls and rafters.
- Attach the left over siding to the remaining sections of the shed.
- The sides will need 2 complete sheets with their upper boundaries centered over the 2×4 nailer.
- Now fasten Z flashing over these sheets using nails and then cut out the angular upper side sections to fit.
- Note to cut and extract the sole plate at the opening for the door.
- Carve the siding to fit among the windows and then secure the Z flashing over them. Then attach siding on the header above the windows.
- Cut out the door opening and retain the siding pieces for crafting the door later.
Fascia, Vents and Roofing
- Cover the roof with 0.5 inch thick plywood and secure it with the rafters using 6d nails.
- Fasten two spacers at the top side and then attach the 1×6 fascia.
- Attach the soffit vents with the bottom overhang of the rafters.
- Secure 1x2s over the upper end of the wall and over the vent.
- Fasten a fascia board to the ends of the rafters and attach another 1×2 support for the vent. Secure it to the fascia tightly next to the vent.
- Connect a drip cap the back edge of the roof and then attach roofing felt to the roof starting from the lower edge.
- Successive sheets will use 2 inch top laps.
- Once the drip cap is attached over the felt along the side boundaries of the roof, then lay the shingles.
- Use 8 inch metal flashing to close the roof top by bending it over the fascia and then add the drip cap.
Assembling Doors and Windows
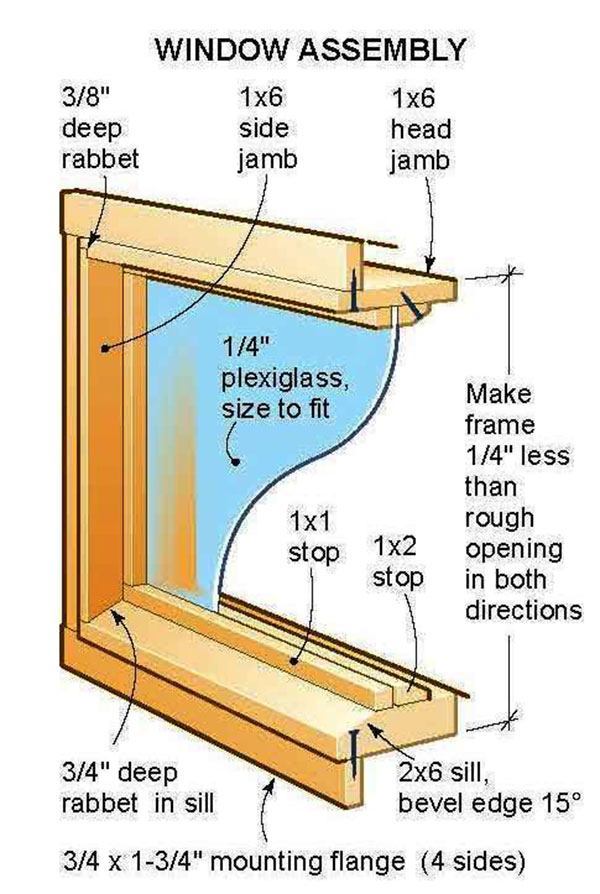
Windows
- The window frames are 0.25 inch smaller than the openings in the wall.
- Cut the jambs and create the sill according to the needed length. At 2.75 inches along the front boundary the sill has a 15 degree bevel.
- Trace and cut out the 0.75 inch deep rabbets at the ends of sills for the side jambs.
- Now cut 3/8 inch deep rabbets into both ends of the head jamb that will be used for the sides.
- Secure the frame with nails and glue.
- Create and nail 1×1 stops into place.
- Attach the mounting flanges.
- Use 0.5 inch thick clear acrylic for the window glazing of the clerestory windows.
- Make the back edges of the inner window stops smooth to help secure them in place more easily.
- Paint the stops and then put the acrylic inside and screw in the stops.
- Caulk over the face of the siding and then add the windows.
- Secure the flanges with the framing using nails.
Doors
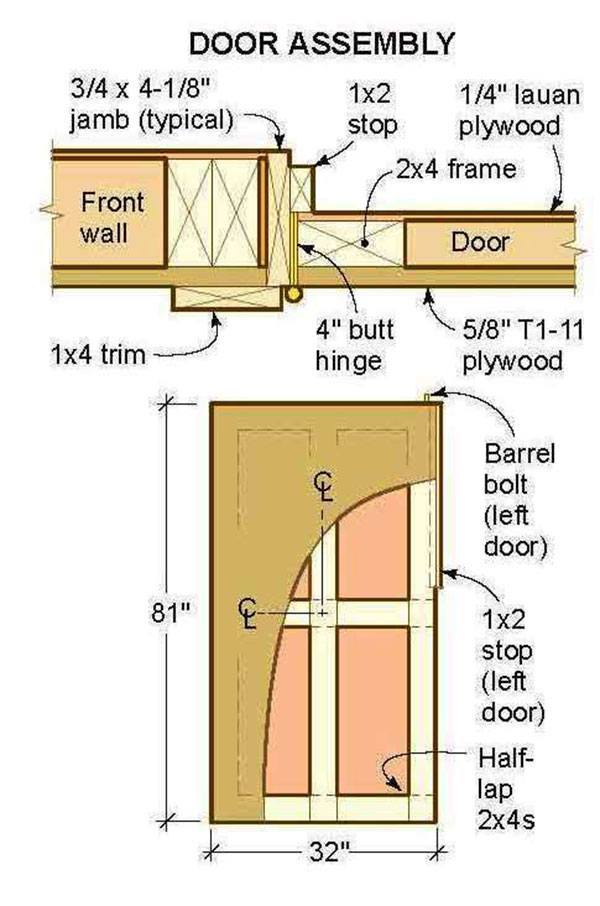
- Use 1×6 timber board for crafting the door jambs.
- Create 3/4 inch x 3/8 inch rabbets inside the side jambs for attaching the top jamb.
- Secure the top jamb into position using nails.
- Secure the stops 2.5 inch behind the front boundary of the jambs.
- Attach 4 inch butt hinges on the side jambs.
- Attach shims to the door frame wherever needed and then secure it to the studs by nailing into the shims.
- Verify that the jambs are flush and plumb with the siding face using a level.
- Secure the top jamb to the header by driving nails into the shims.
- There should be 0.25 inch clearance all around the double doors.
- Create a door by laying out 2x4s half lapped at the corners.
- Create the frame using 1.25 inch plywood on the front and 0.25 inch thick plywood at the back.
- Attach the 1×4 trim for the door and leave a 0.125 inch reveal.
- Hang the doors from hinges.
- Attach a 1×2 stop on the inner edge of the left door.
- Secure a barrel bolt on the left door and fasten a hasp outside.
Final Touches
- Frame the ramp using 2x4s and cover it with 2×4 decking using 3 inch wood screws.
- Secure a 2×4 ledger over the floor header joist beneath the door opening.
- Excavate a 6 inch deep pit in the ground for containing the ramp and fill it with compact gravel.
- Insert L-shaped cane bolts into the pipes on the ramp sides for holding the door open.
- Attach 1×6 trim near the lower end of the shed to guard the siding from moisture.
- Add 1×4 corner boards to complete the corners.










