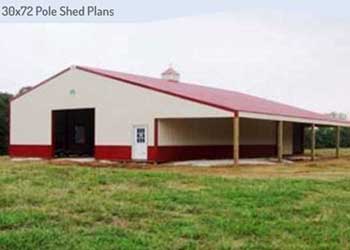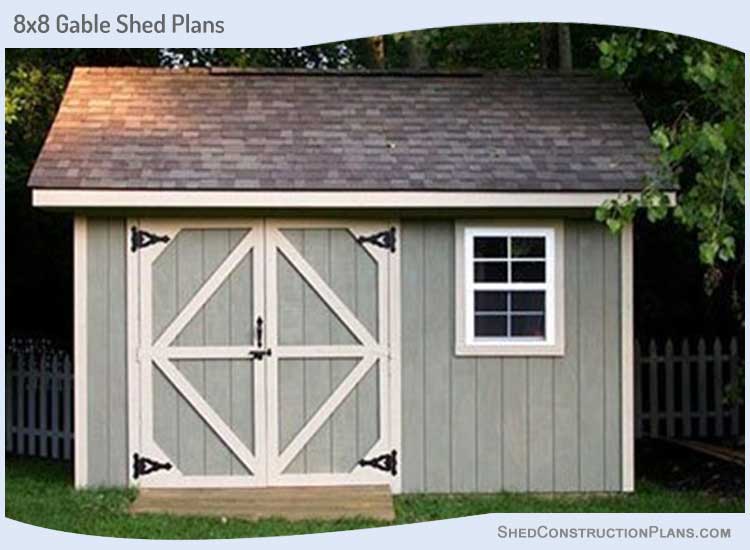
Take a look at these 8×8 gable storage shed plans & blueprints for constructing a spacious storage shed. This shed features a highly durable exterior and wide double doors.
It can be used as a garden shed or converted to a workshop. Its moderate size makes it easy to build at a low cost with standard building materials.
#1. 8×8 Gable Storage Shed Plans For Making The Floor Frame
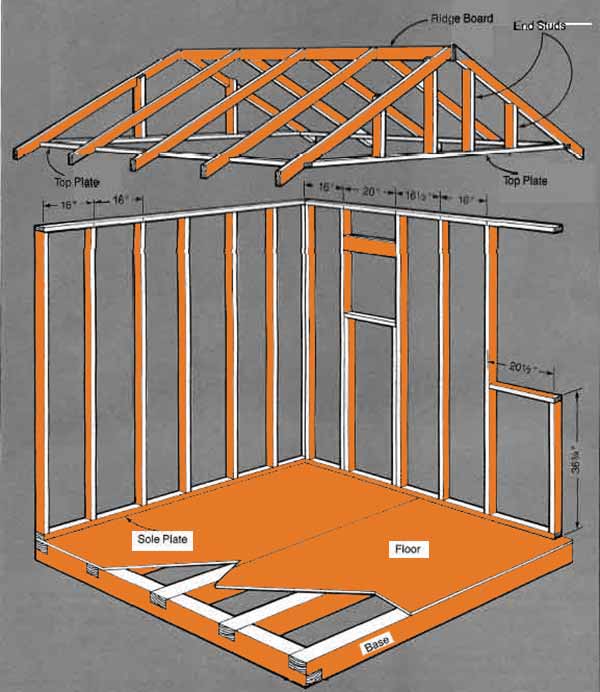
- Once the foundation is dug and leveled, construction of the floor framing can begin.
- The frame for the floor is built using 6 inch lumber beams that are lap-connected with each other using 5 inch nails.
- 4 x 8 plywood sheets are secured to both sides of this frame to form the shed floor.
#2. 8×8 Shed Plans For Constructing The Walls
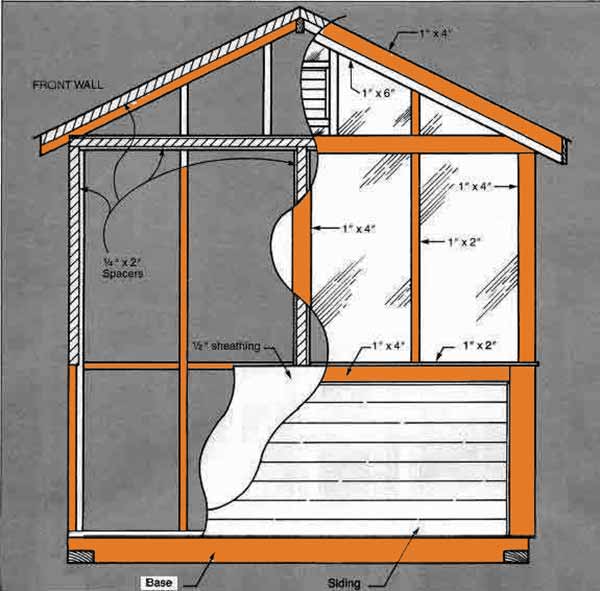
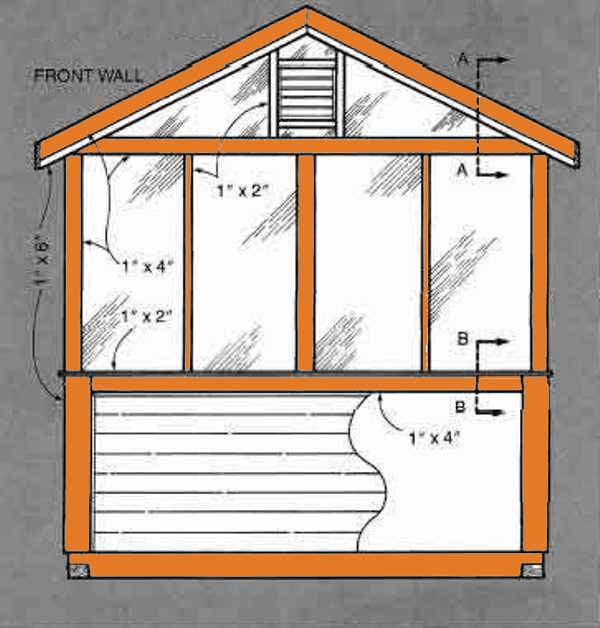
- Each wall is build using one center plate and two top plates connected using studs.
- Each stud used in making the framing of the wall is cut such that the total height of the wall from base to the top of the double plate is about 7 feet.
- The front wall measure 7 feet by 8 feet and is constructed using 24 inch centers and studs in the middle and at the ends.
- The Toenail spacers lie about 36 inches above the ground from the middle line of other spacers.
- The back wall is 7 feet by 8 feet and has typical building method using centers of 16 inches.
- The wall containing the door is 7 feet tall but only 89 inches wide so that it can be accommodates in between the forward and backward walls.
- You need a keep a 50 inch wide space within the wall for fitting the door.
- Fasten a double header on the upper end of the doorway as shown in the 8×8 shed plans.
- The wall containing the window will be 7 feet by 7 feet and you need to take care that when you are making the frames for the windows you leave enough room to fit the casing that will be set around the windows.
#3. 8×8 Gable Shed Plans For Crafting The Roof Rafters And Trimming
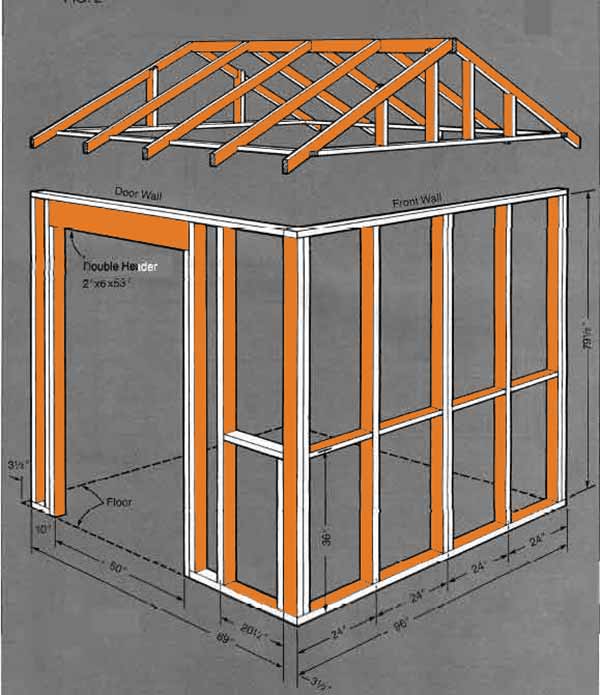
- Secure the rafters to the top plate of each wall using nails making sure to leave a 6 inch wide overhang on each rafter.
- There will be a 2 inch thick ridge board at the top where the rafters join together.
- Walls are hoisted by fastening the sole plate into the floor frame and then securing the 4 walls with each other at the top to the upper plate.
- Attach braces diagonally to each wall frame and make them more solid and stable.
- Set down and frame ten lumber rafters keeping a 6 inch increase in height for every feet of run.
- Stuff the gable sides of the rafters with studs that fit into the studs on the walls.
- The 2 studs which are in the middle of the front wall should be a feet apart so the there is space for the louver.
- This distance must be measured from start of one stud to the end of the next stud.
- Now nail half inch thick sheathing on each wall.
- On the walls which have the doors and windows, fasten the sheathing midway from the horizontal spaces at a height of 36 inches and midway across the vertical board on each side where the window and wall meet.
- This board is about 20 inches from each corner of the front wall.
- Now secure tongue and groove sheathing with nails to the rafters. Leave about 1.5 inches of sheathing hanging over the ends of the rafters.
- Measure out pieces of 1×6 pine boards to conceal the rafter faces and nail them into the spacers.
- Cover the front of the upper plate by nailing 1×4 pine boards into the spacers.
- Finally, fasten 1×4 pine boards onto the studs at the outer and middle ends.
- Use 1×2 boards of pine to conceal the 2×4 studs attached to the front end of the shed.
- Make the rafters connected to the wall on the backside trim at attach 1×6 boards to the corners. Attach 1×4 boards over the upper plate.
- Soffit each end of the rafter using 0.75 inch thick plywood and attach 1×6 boards for creating the fascia.
#4. 8×8 Shed Blueprints For Installing Doors & Windows
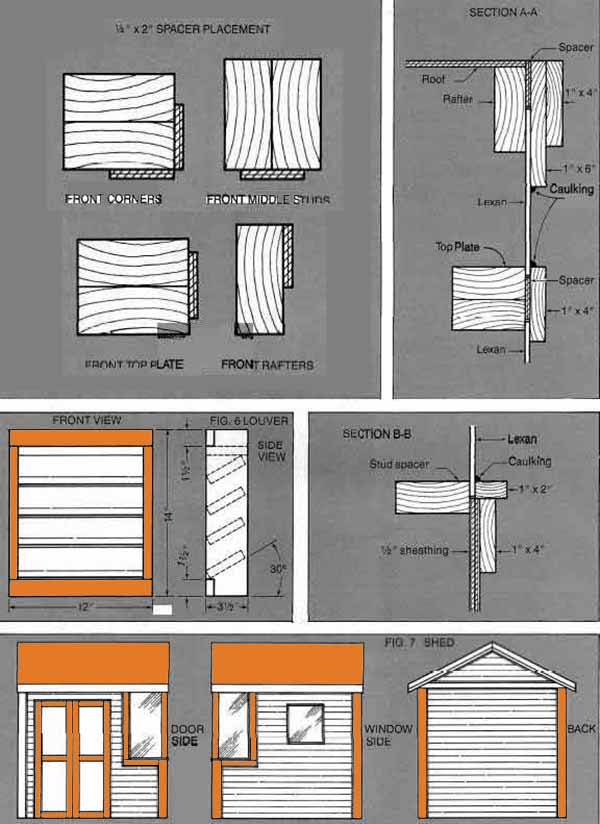
- Use 0.25 inch thick polycarbonate plastic for making the windows.
- Cut out strips of half inch thick plywood and secure them to the 2x4s for making the window frame.
- Frame the base of the windows using 1×6 pine boards. Fasten the boards horizontally along the top and the sides and vertically along the side stud making sure its parallel with the sheathing.
- Secure the window plastic in position and trim it across the lower edge of the sheathing using nails.
- Use 1×4 and 1×2 pine boards to construct the louver and insert it about 3 inches above the window such that the window facing is parallel to the face of the louver.
- Secure 1×2 boards to the studs under the gable ends on either side of the louver.
- Fill the joints around each window with waterproof sealant.
- Use 1 inch thick lumber to build two 2 feet by 6 feet doors and trim it with 1×4 boards of pine.
- Measure and create casing to fit the window and keep it about 3 inches away from the sheathing to make room for the siding. Assemble and fasten the windows.
- Similarly measure and fasten the casing for the door frame and set it about 3 inches from the sheathing.
- Cover the roof with shingles and attach plastic siding to the open sheathing.
- Finally, paint the shed and setup the doors.




