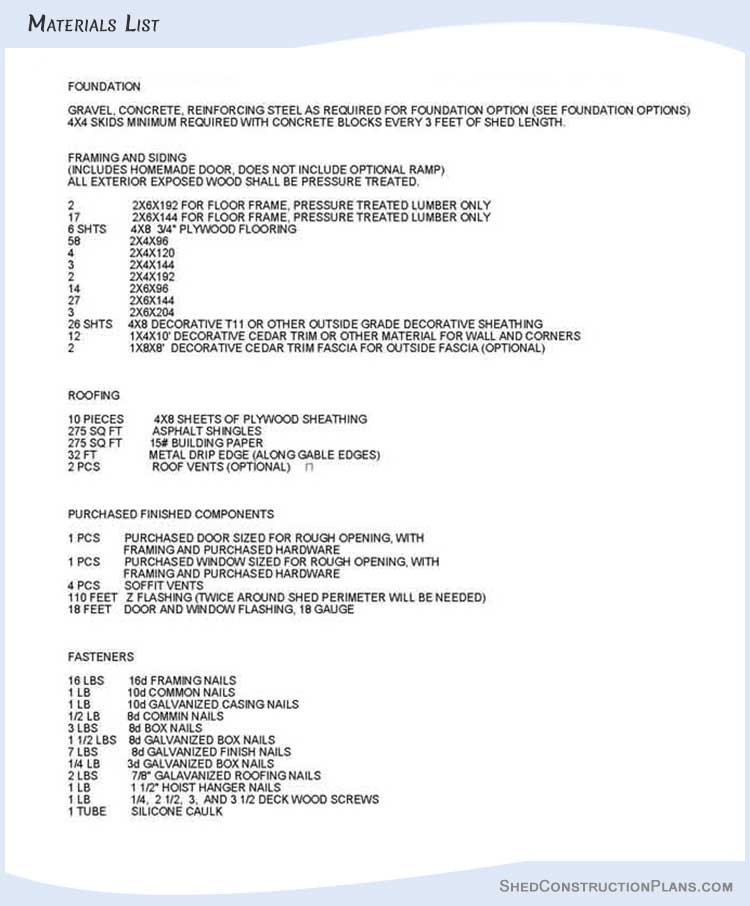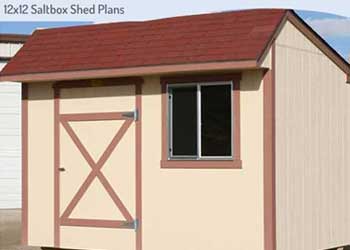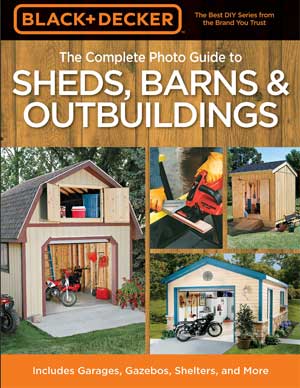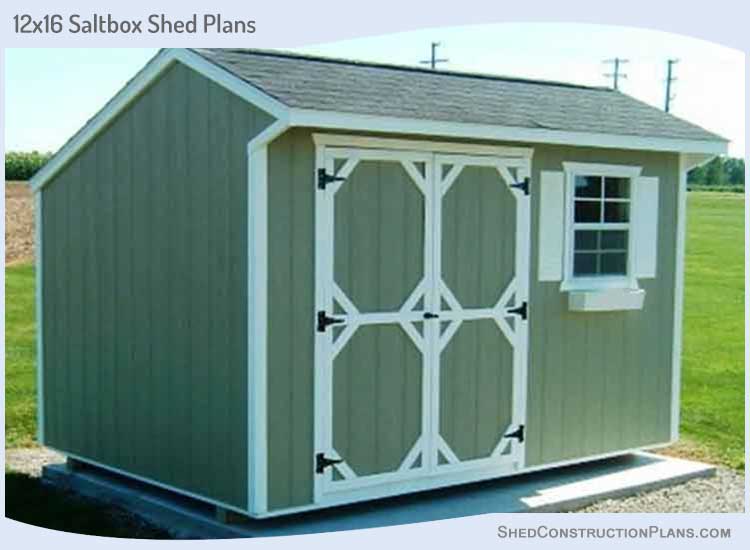
You will be able to build a fantastic wooden shed on your land utilizing these 12×16 saltbox shed plans blueprints within just a few weekends.
Check with your local building department whether you must get a clearance so that you can begin construction.
Posts and beams should be fixed using galvanized nails.
Build the floor on concrete piers after checking it is precisely level.
You can furthermore put a wooden ramp close to the front door of your outbuilding to make it simpler and easier to move things in and out.
12×16 Saltbox Shed Plans With Building Layout
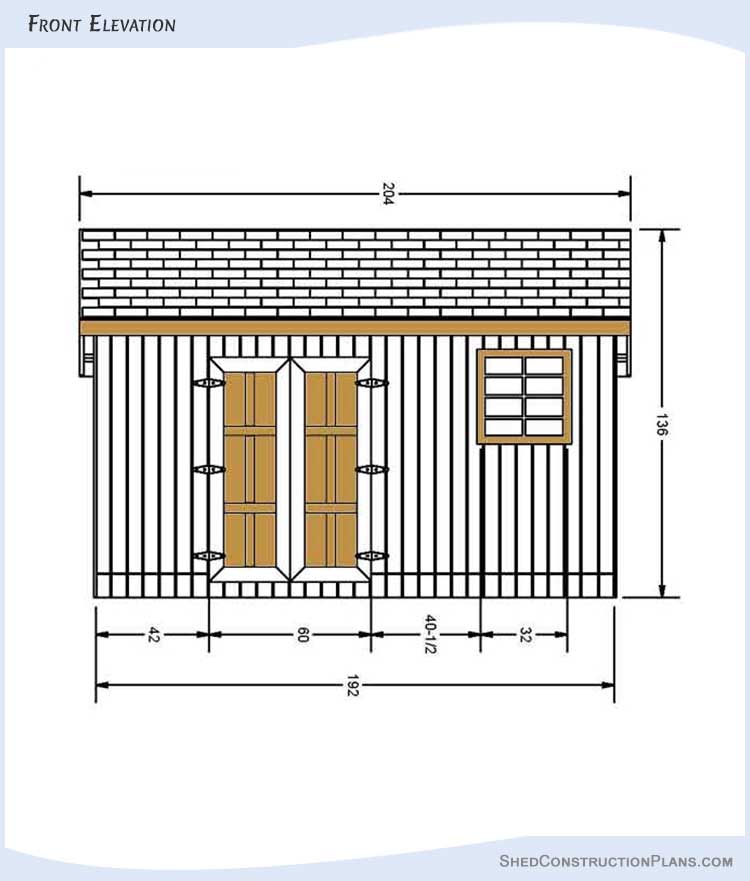
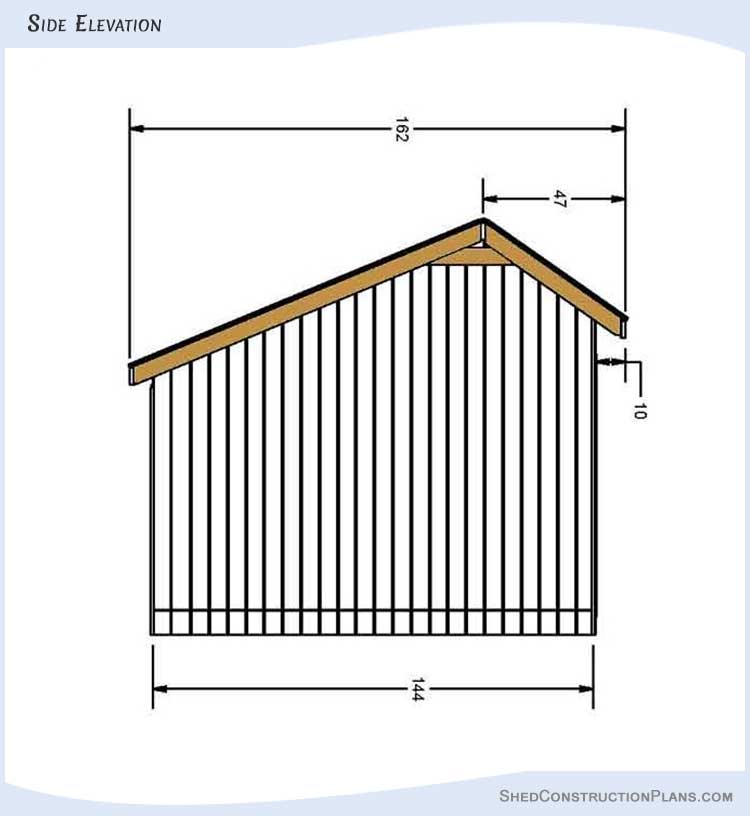
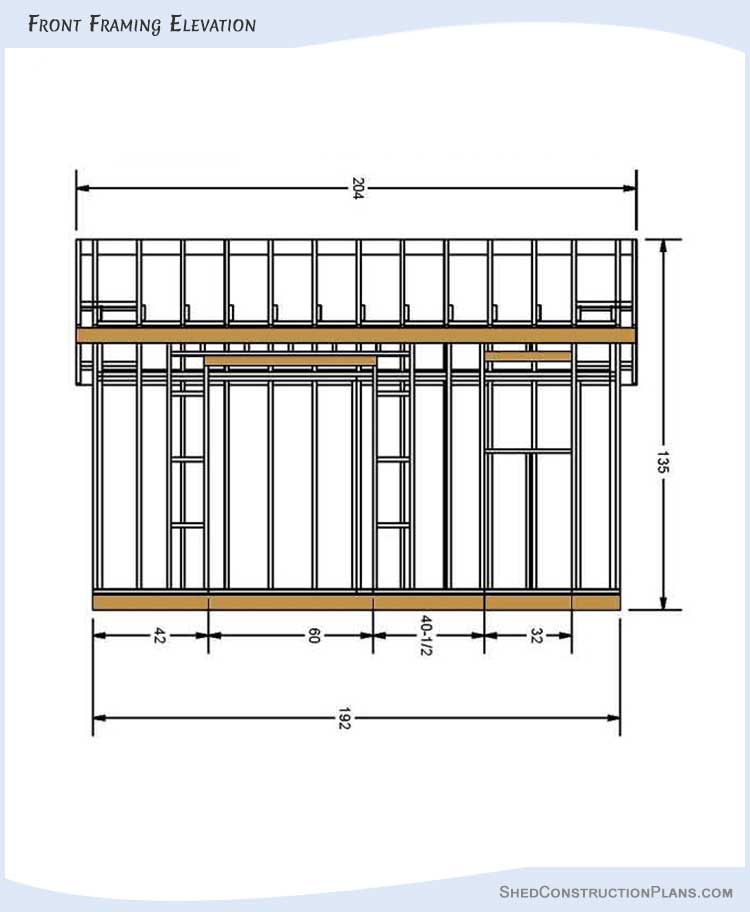
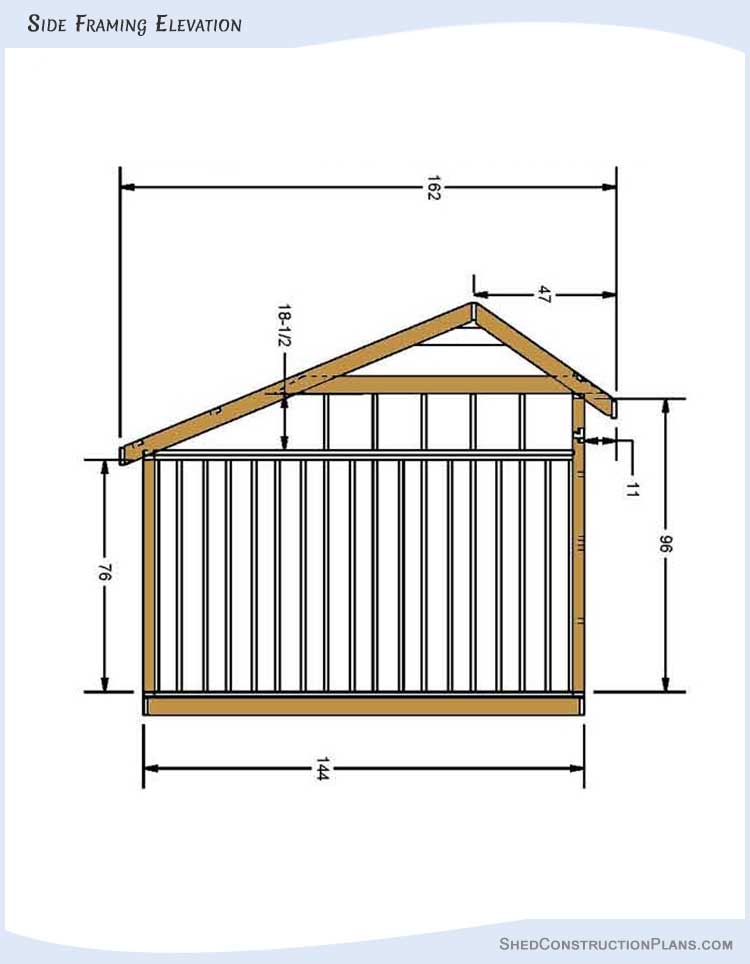
12×16 Saltbox Shed Blueprints Explaining Foundation Layout And Floor Framing
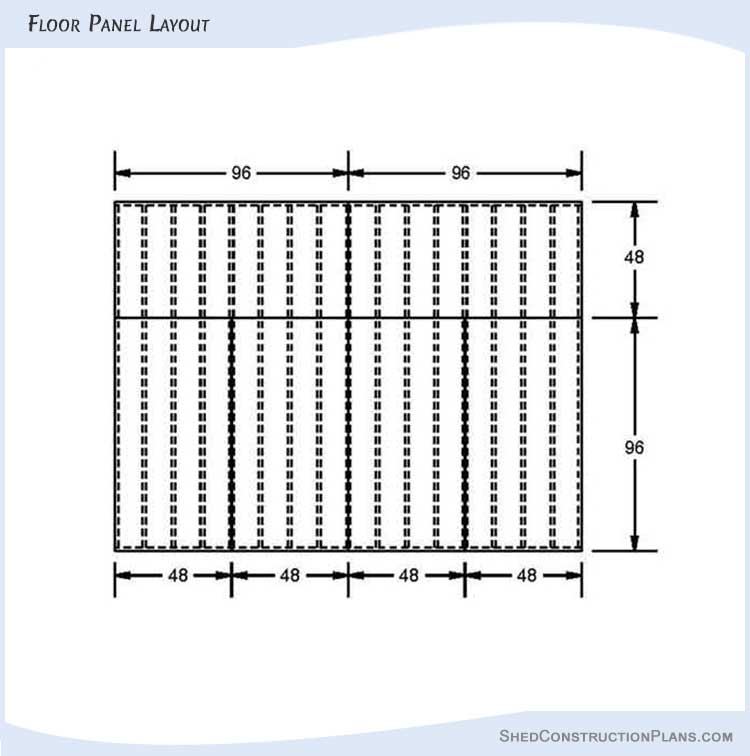
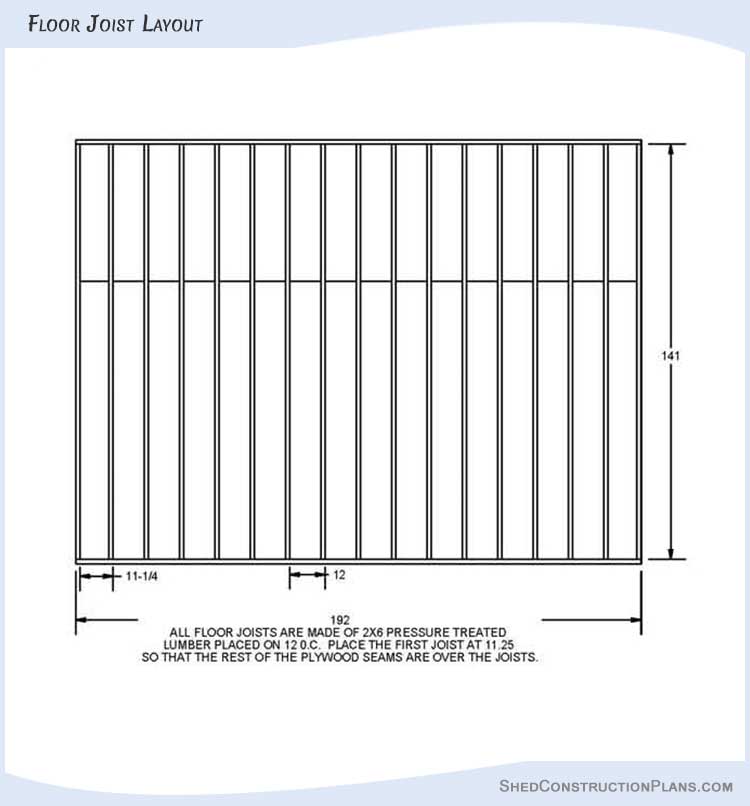
Saltbox Storage Shed Diagrams For Making Wall Frame
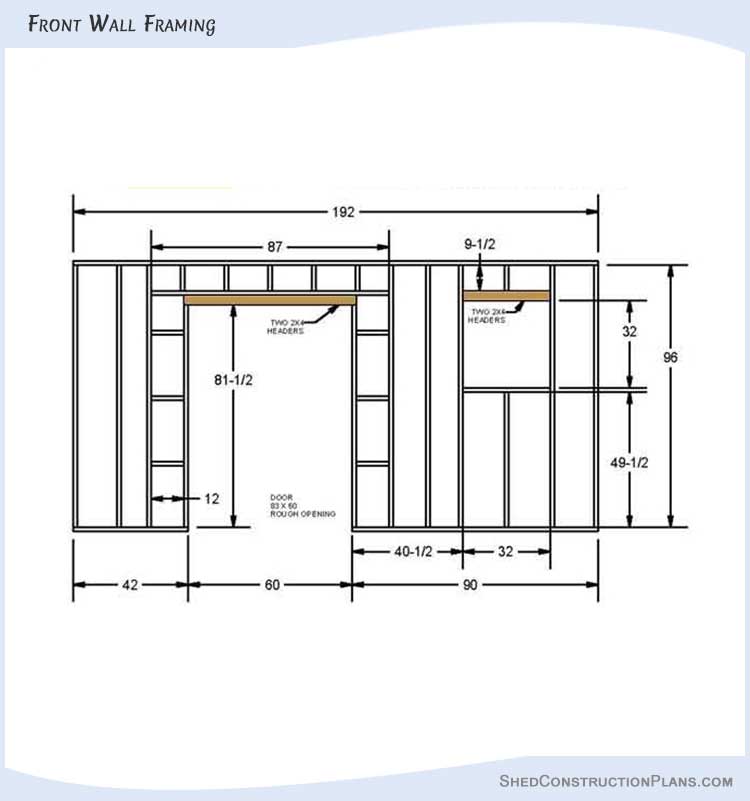
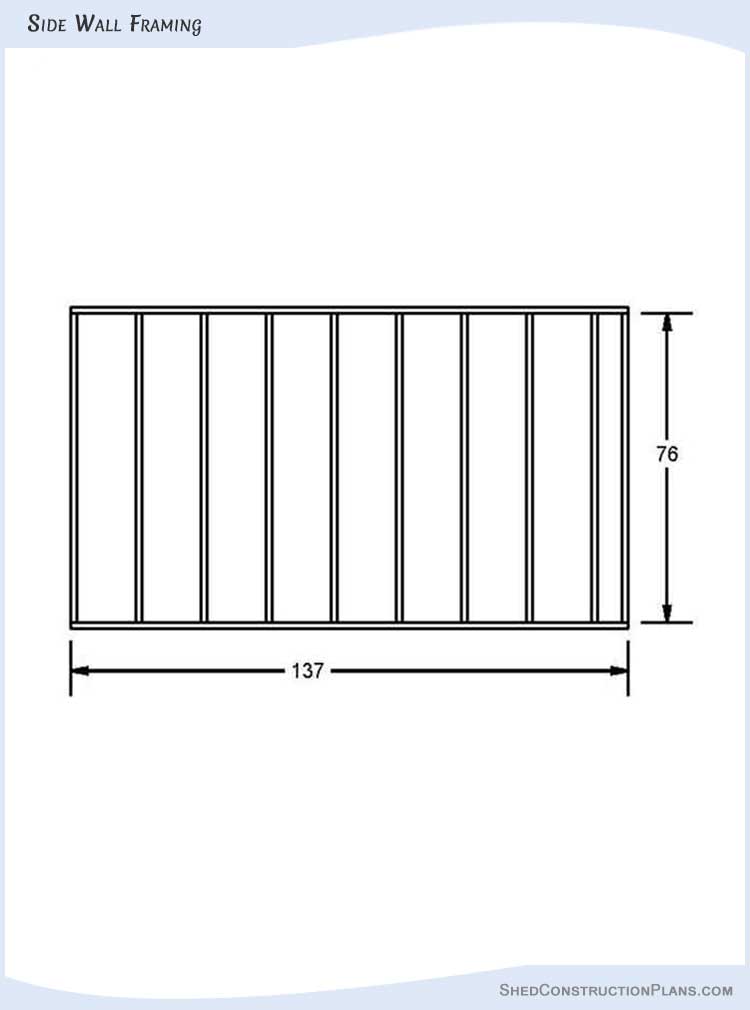
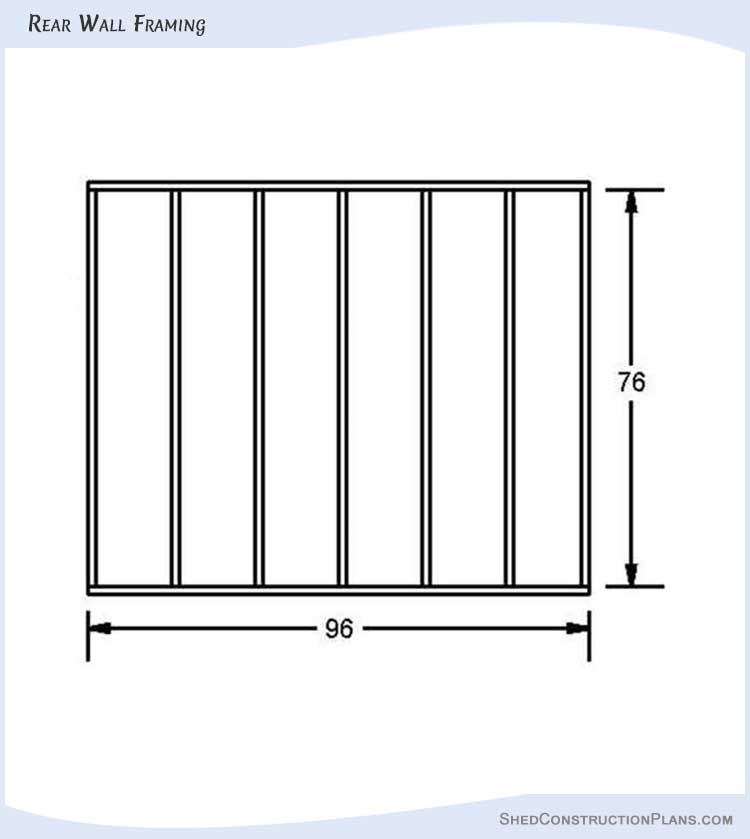
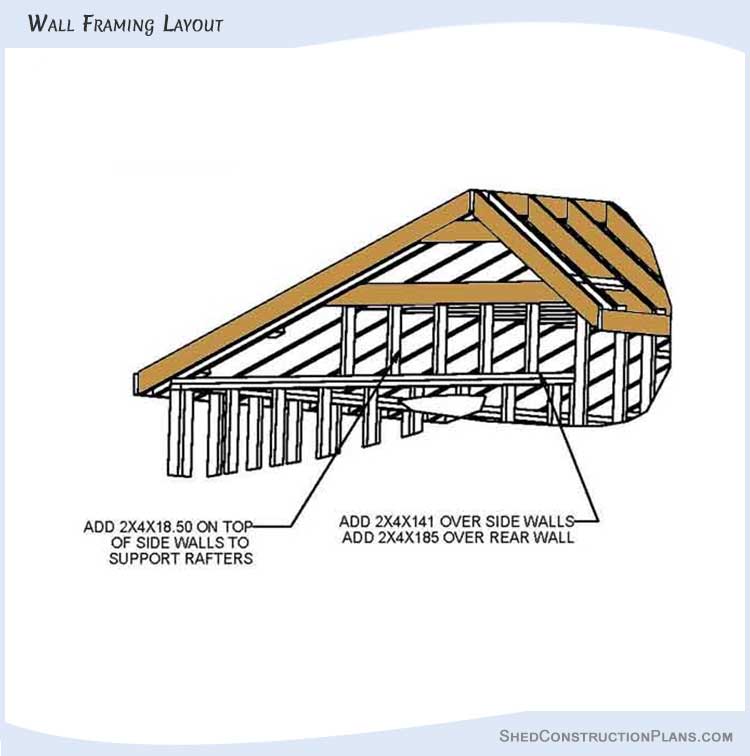
12×16 Shed Schematics For Creating Roof Frame And Rafter Template
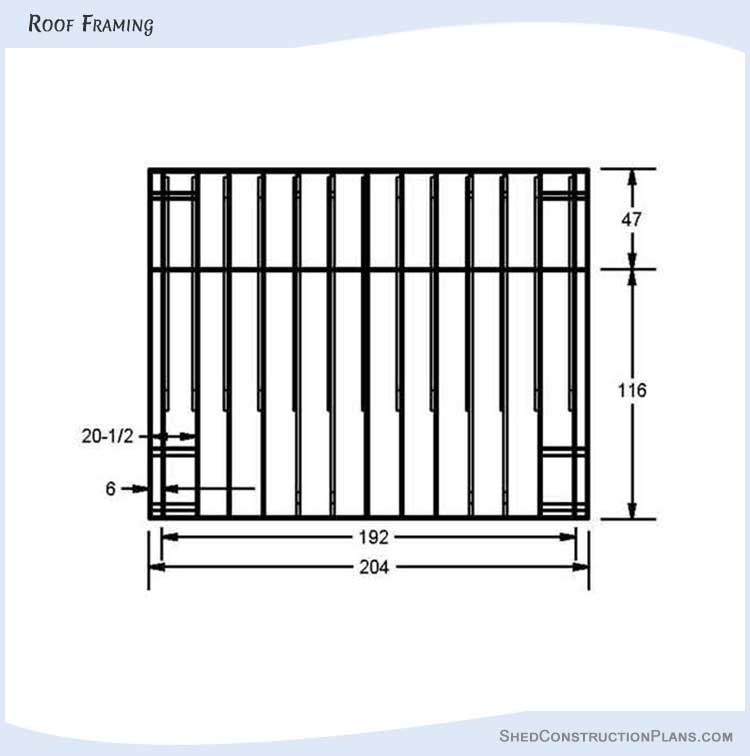
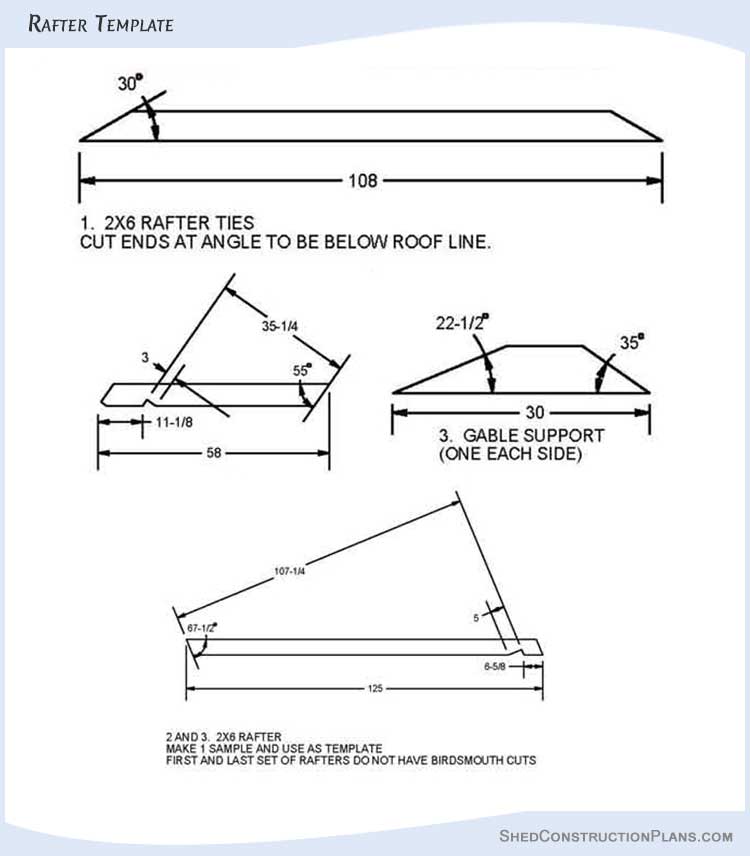
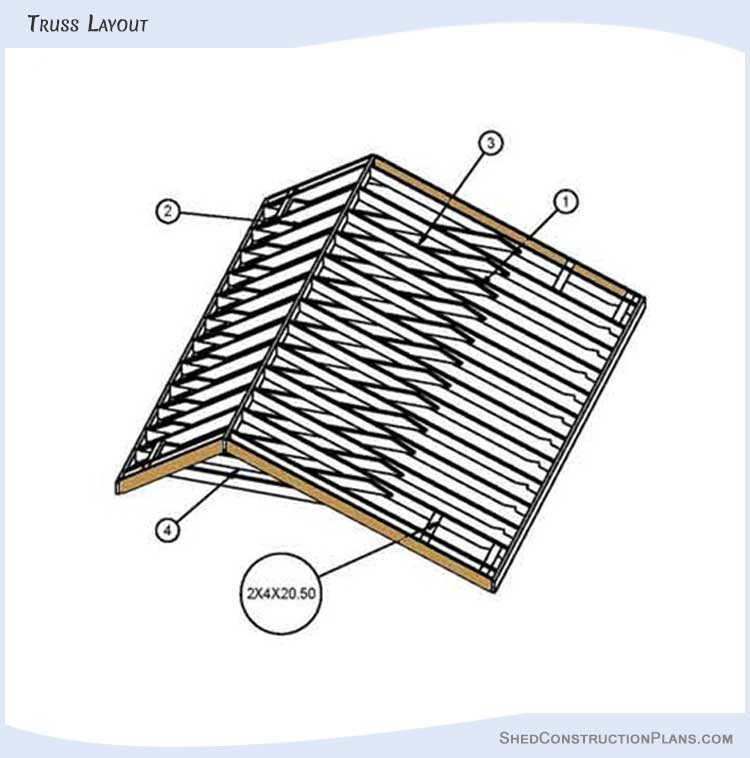
Materials List For Shed Construction
